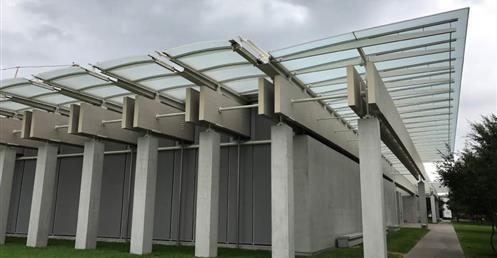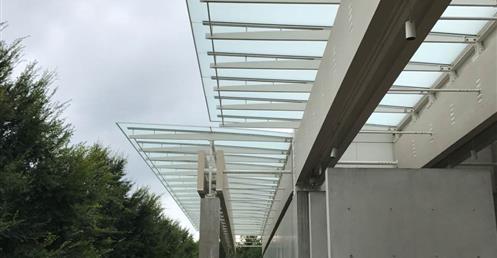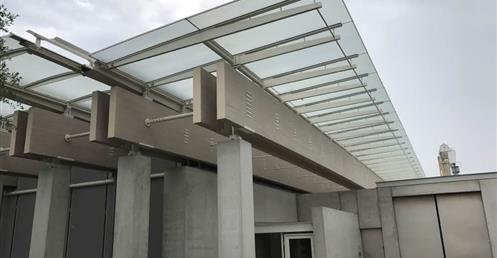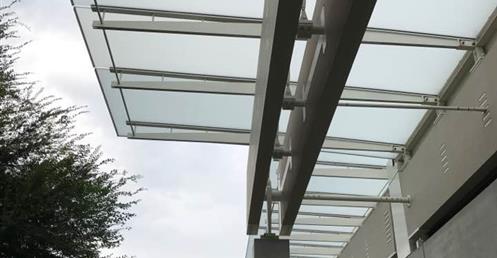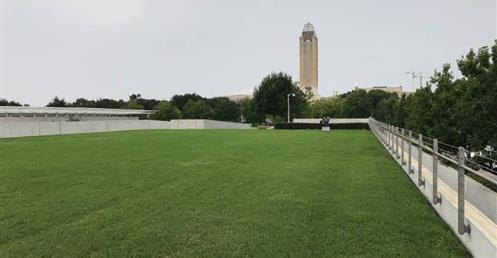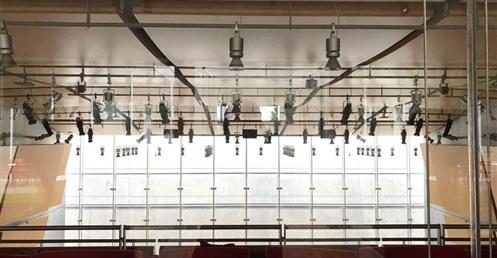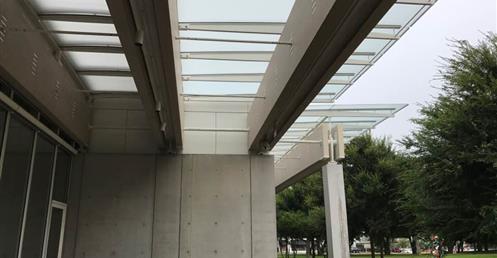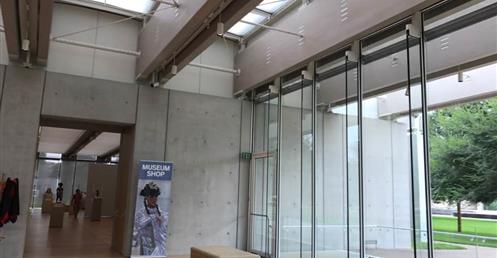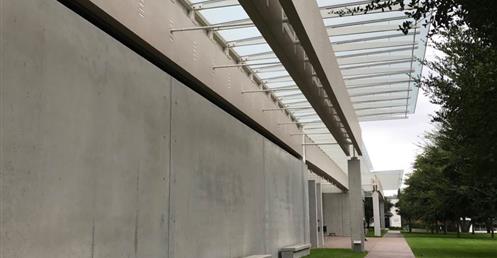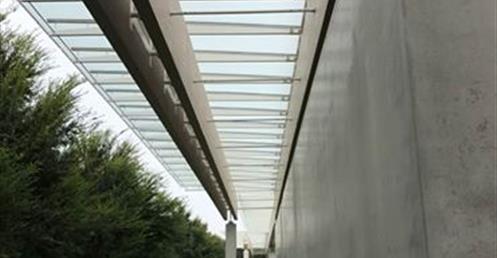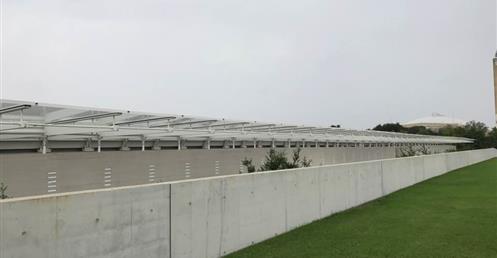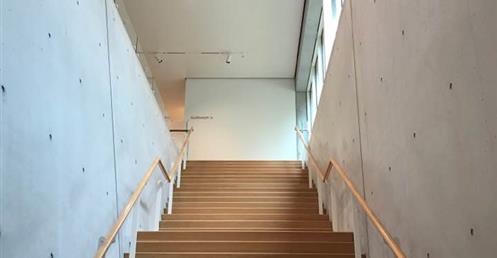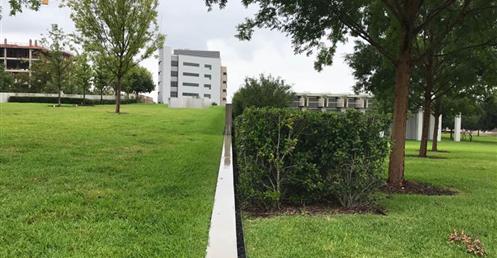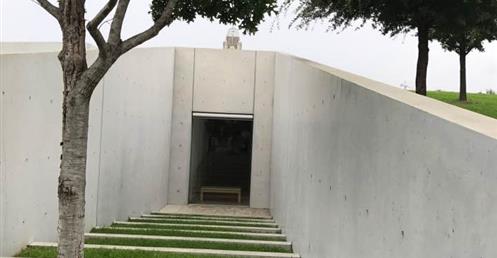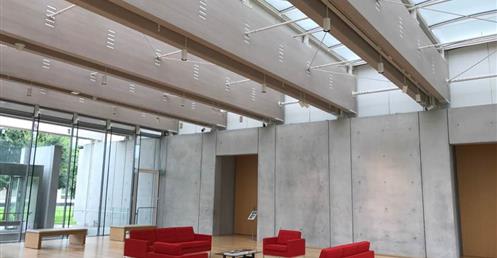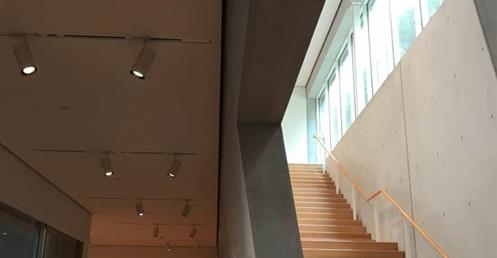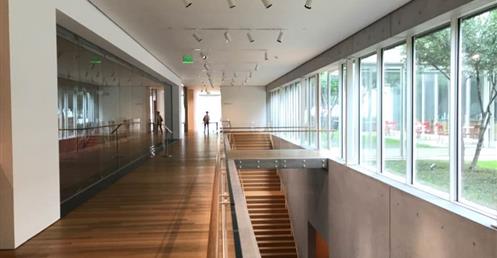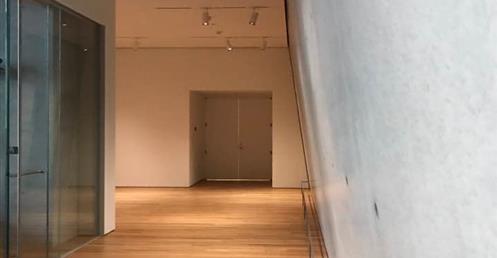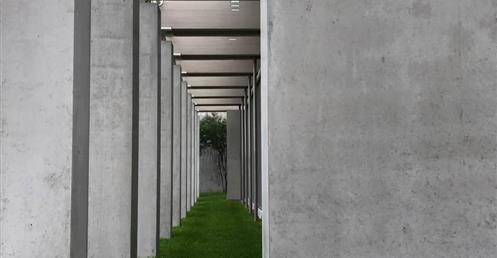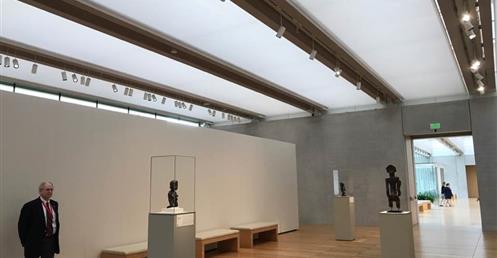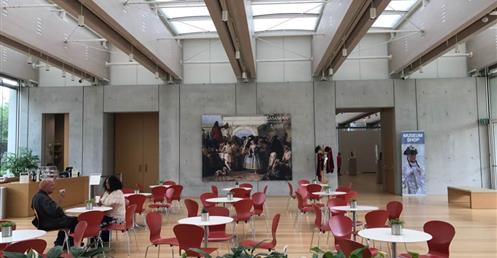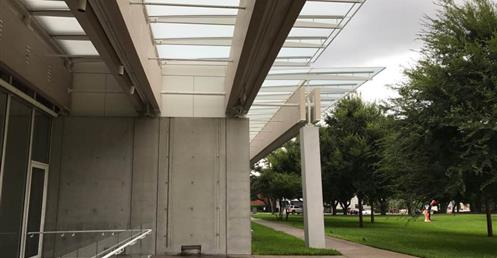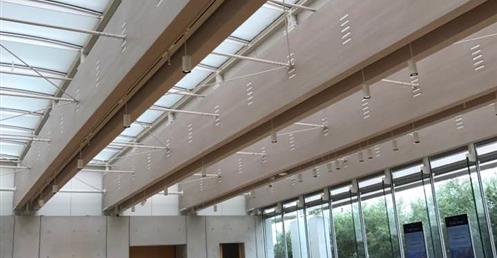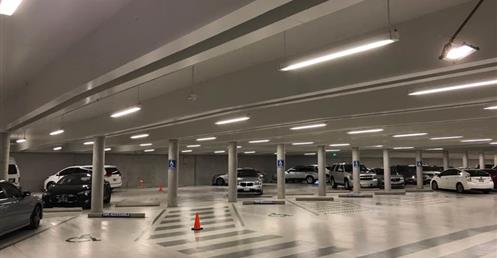Piano Pavilion 2017
Kimbell Art Museum
Fort Worth, Texas, United States
Completed and designed by Renzo Piano Building Workshop 2013
Photo & travelogue by Sam Lee / Principle from DAX Artech
Quoted from https://www.facebook.com/tasam99?hc_ref=ARQWh3Sxy04YPmp9Q8RIZ1P9RHrSgWlkeIYfXbZPVxFxuY0j0TMWWCqWK5A0H1aTx5s&pnref=story
https://www.kimbellart.org/architecture/piano-pavilion
Piano Pavilion
“Close enough for a conversation, not too close and not too far away,” remarked architect Renzo Piano, when describing the distance from the Kimbell’s new Renzo Piano Pavilion to the Louis I. Kahn Building. Piano’s structure, made of glass, concrete, and wood and surrounded by elms and red oaks, stands as an expression of simplicity and lightness some 65 yards to the west of Kahn’s vaulted, luminous museum landmark of 1972.
VIEW DETAILSDESIGN
Piano’s low-slung, colonnaded pavilion with overhanging eaves graciously acknowledges Kahn’s museum building by way of its kindred height, emphasis on natural light, and use of concrete as a primary material. The positioning of the pavilion on the site focuses attention on the west facade of the Kahn Building, which Kahn considered to be the main entrance.
The pavilion is made up of two sections connected by a glass passageway. The front, or easternmost, section conveys an impression of weightlessness: a glass roof system seems to float high above wooden beams and concrete posts. Sleek, square concrete columns flank the central, recessed glass entrance and wrap around three sides of the building. The tripartite facade articulates the interior, with a spacious entrance lobby and large galleries to the north and south.
Tucked under a green roof, the Piano Pavilion’s western section contains a gallery for light-sensitive works of art, three education studios, a large library with reading areas, and an auditorium with superior acoustics for music. The latter, located below ground level, is a design centerpiece: its raked seating faces the stage and the dramatic backdrop of a light well animated by shifting patterns of natural light.
倫佐皮亞諾展館
設計&完工 倫佐皮亞諾 2013
攝影&旅記 李逸仁建築師 / 大序建築師事務所主持建築師
……在金貝爾美術館原館由路康在1972年設計完成,而為解決展覽及教育專案的需求,因此由Renzo Piano建築師新建另一展館,展館整體上呼應了原美術館的設計,對於Renzo Piano要如何向路康致敬又必須擁有建築師的自我表現,一樣是天光的引入與漫射,保留路康原本的混凝土結構,外表呈現以灰白、木頭、鋼材構件與玻璃方式;將光藉由外部天井引入地下室的音樂會禮堂,同樣藉由光對空間產生的豐富性和新穎性,前後相差約40年的設計,光對兩位建築師的重要性可見一般。…….
Kimbell Art Museum
Fort Worth, Texas, United States
Completed and designed by Renzo Piano Building Workshop 2013
Photo & travelogue by Sam Lee / Principle from DAX Artech
Quoted from https://www.facebook.com/tasam99?hc_ref=ARQWh3Sxy04YPmp9Q8RIZ1P9RHrSgWlkeIYfXbZPVxFxuY0j0TMWWCqWK5A0H1aTx5s&pnref=story
https://www.kimbellart.org/architecture/piano-pavilion
Piano Pavilion
“Close enough for a conversation, not too close and not too far away,” remarked architect Renzo Piano, when describing the distance from the Kimbell’s new Renzo Piano Pavilion to the Louis I. Kahn Building. Piano’s structure, made of glass, concrete, and wood and surrounded by elms and red oaks, stands as an expression of simplicity and lightness some 65 yards to the west of Kahn’s vaulted, luminous museum landmark of 1972.
VIEW DETAILSDESIGN
Piano’s low-slung, colonnaded pavilion with overhanging eaves graciously acknowledges Kahn’s museum building by way of its kindred height, emphasis on natural light, and use of concrete as a primary material. The positioning of the pavilion on the site focuses attention on the west facade of the Kahn Building, which Kahn considered to be the main entrance.
The pavilion is made up of two sections connected by a glass passageway. The front, or easternmost, section conveys an impression of weightlessness: a glass roof system seems to float high above wooden beams and concrete posts. Sleek, square concrete columns flank the central, recessed glass entrance and wrap around three sides of the building. The tripartite facade articulates the interior, with a spacious entrance lobby and large galleries to the north and south.
Tucked under a green roof, the Piano Pavilion’s western section contains a gallery for light-sensitive works of art, three education studios, a large library with reading areas, and an auditorium with superior acoustics for music. The latter, located below ground level, is a design centerpiece: its raked seating faces the stage and the dramatic backdrop of a light well animated by shifting patterns of natural light.
倫佐皮亞諾展館
設計&完工 倫佐皮亞諾 2013
攝影&旅記 李逸仁建築師 / 大序建築師事務所主持建築師
……在金貝爾美術館原館由路康在1972年設計完成,而為解決展覽及教育專案的需求,因此由Renzo Piano建築師新建另一展館,展館整體上呼應了原美術館的設計,對於Renzo Piano要如何向路康致敬又必須擁有建築師的自我表現,一樣是天光的引入與漫射,保留路康原本的混凝土結構,外表呈現以灰白、木頭、鋼材構件與玻璃方式;將光藉由外部天井引入地下室的音樂會禮堂,同樣藉由光對空間產生的豐富性和新穎性,前後相差約40年的設計,光對兩位建築師的重要性可見一般。…….
