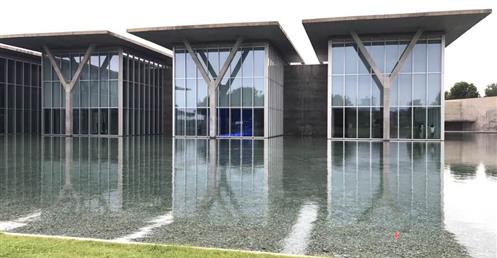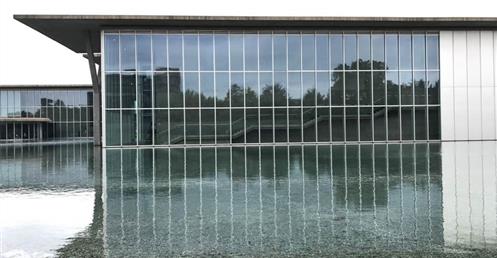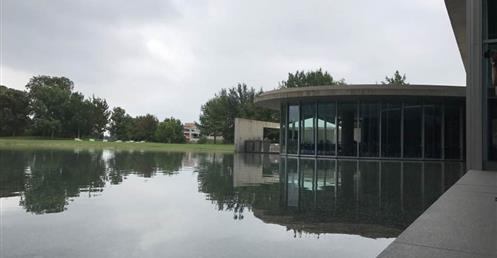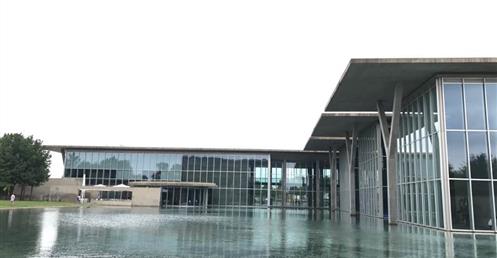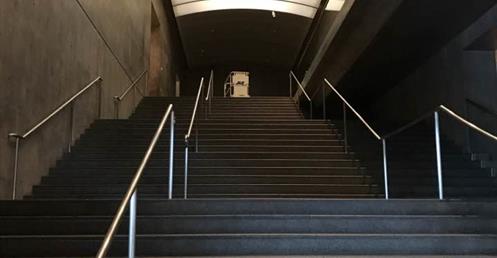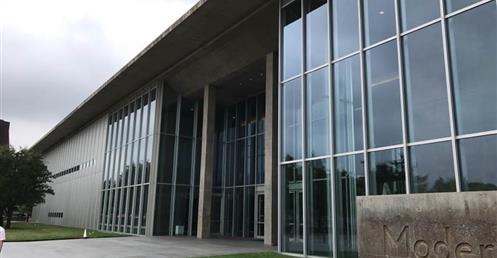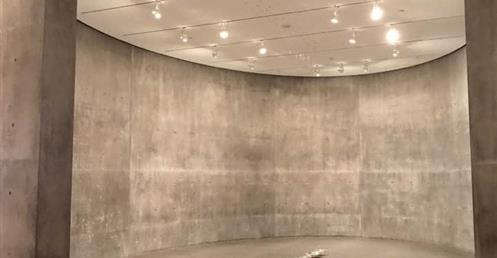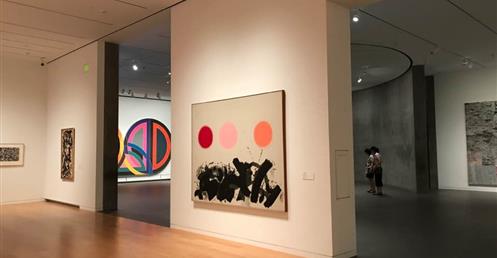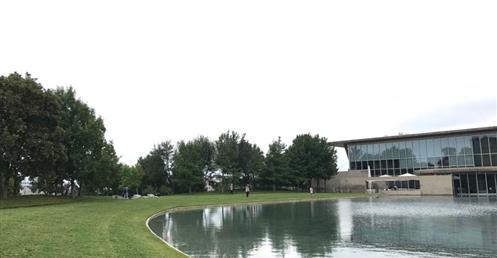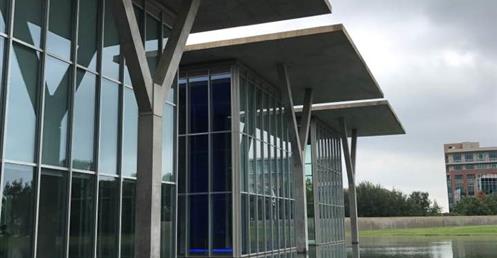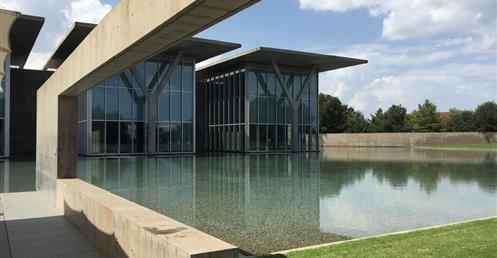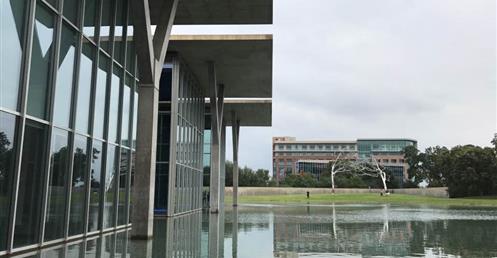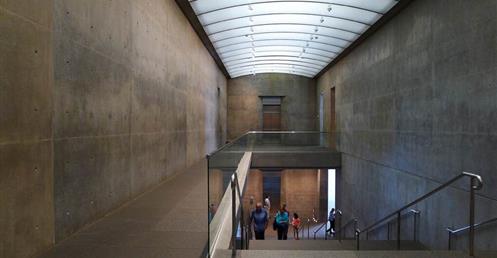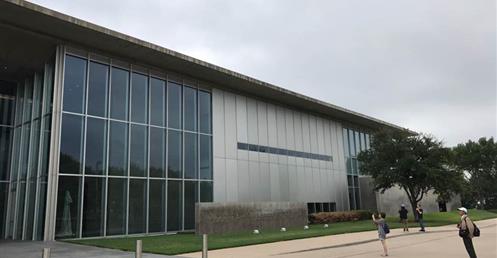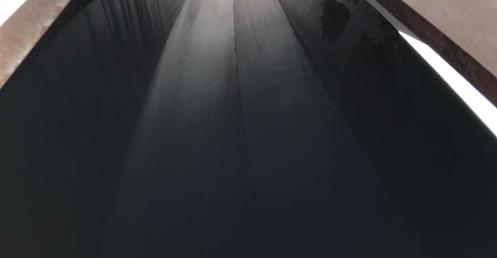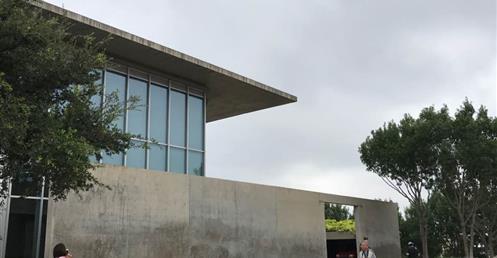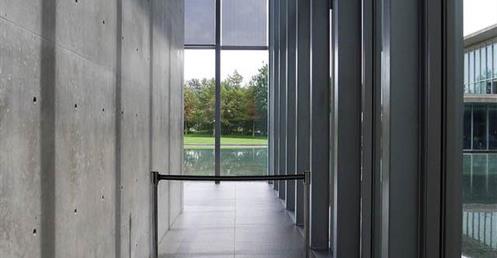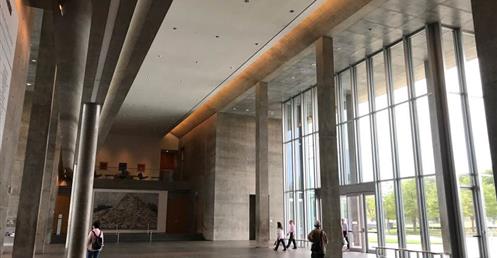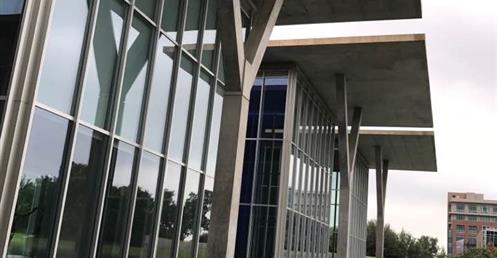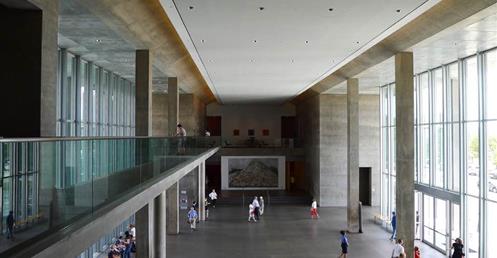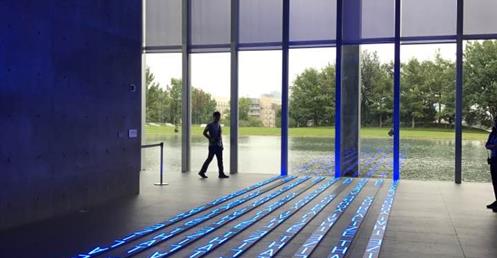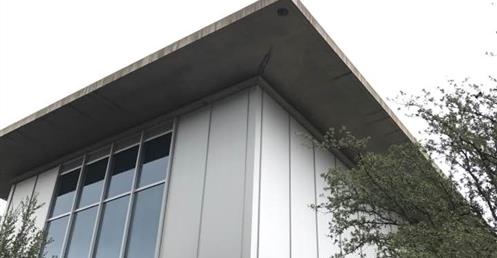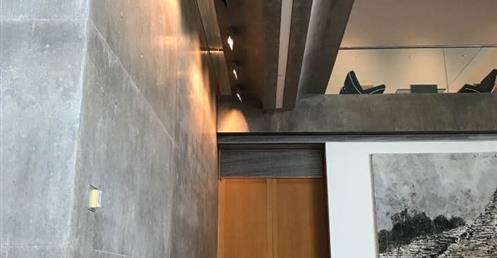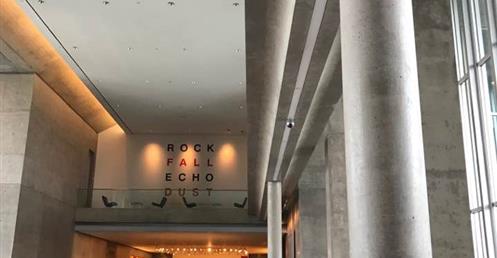Modern Art Museum of Fort Worth 2017
Fort Worth, Texas, United States
Completed and designed by Tadao Ando 2002
Photo & travelogue by Sam Lee / Principle from DAX Artech
Quoted from https://www.facebook.com/tasam99?hc_ref=ARQWh3Sxy04YPmp9Q8RIZ1P9RHrSgWlkeIYfXbZPVxFxuY0j0TMWWCqWK5A0H1aTx5s&pnref=story
http://www.themodern.org/about-modern/mission
Named one of the "World's Most Beautiful Art Museums" by Travel + Leisure magazine.
The Modern Art Museum of Fort Worth's building was designed by the Japanese architect Tadao Ando. The Modern is located in Fort Worth's celebrated Cultural District, directly opposite the Kimbell Art Museum, designed by Louis I. Kahn, and near the Amon Carter Museum, designed by Philip Johnson. Ando's design, which embodies the pure, unadorned elements of a modern work of art, is comprised of five long, flat-roofed pavilions situated on a 1.5 acre pond.
Elements of Design
“...pavilions that seem to float on the water...” –Condé Nast Traveller
Massive planar walls of architectural concrete boldly express the Modern's basic structure while protecting the collection within. Forty-foot-high transparent walls of glass framed in metal surround the concrete envelope, providing magnificent public circulation areas from which to view the surrounding building, the large reflecting pond, outdoor sculpture, and the landscaped grounds. The desire to use diffused and reflected natural light within the gallery spaces was a major influence on the building's design. Immense cantilevered cast-concrete roofs shade the building's exterior and accommodate the introduction of natural light into the gallery spaces by supporting sophisticated systems of continuous linear skylights and clerestory windows. Supporting the concrete roof slabs are five forty-foot-tall concrete Y-shaped columns. By day, the Modern's setting on eleven naturally landscaped acres—including an outdoor sculpture garden and terrace and a large reflecting pond at the building's edge—provides a restful complement to the building's architectural strength. By night, with the concrete walls bathed in an even glow of light, the transparent glass-and-steel galleries appear as large lanterns floating on and reflected in the pond.
The Display of Art
The Modern maintains one of the foremost collections of postwar art in the central United States, consisting of nearly 3,000 significant works of modern and contemporary international art. The Modern features 53,000 square feet of gallery space. A variety of gallery spaces are accommodated throughout the two levels of the Modern by the simple modularity of the building's design, combined with three double-height volumes that allow dramatic presentation of sculpture. The building's two levels permit the Museum's curatorial staff to display works from the permanent collection on one floor while hosting a major traveling exhibition on another.
沃思堡現代藝術博物館
設計&完工安藤忠雄 2002
攝影&旅記 李逸仁建築師 / 大序建築師事務所主持建築師
……此案有別於神戶兵庫縣立美術館,雖然同樣使用熟悉構築材料清水混凝土、玻璃與鋼材,其中少不了水的元素在內,藉由平靜的水面倒影出建築立面所呈現的幾何形體,並且透過安藤擅長的手法,讓建築被廣闊的草原與自然環境圍繞,並以玻璃作為區隔,將自然拉近室內,使人看見其共同存在一隅的畫面;在量體上透過一連串垂直的、水平的簡潔線條、看與被看、既內部也外部、框景層次、虛虛實實..等方式貫注其中。
大懸挑的Y形柱及對照希臘神殿圓柱的典型平面,其中有其共同之元素可以研究細讀;在外部空間的另一個狀態是前後框景的層次交疊與立面虛實穿透的層次變化,更是重點精華所在。…….
Fort Worth, Texas, United States
Completed and designed by Tadao Ando 2002
Photo & travelogue by Sam Lee / Principle from DAX Artech
Quoted from https://www.facebook.com/tasam99?hc_ref=ARQWh3Sxy04YPmp9Q8RIZ1P9RHrSgWlkeIYfXbZPVxFxuY0j0TMWWCqWK5A0H1aTx5s&pnref=story
http://www.themodern.org/about-modern/mission
Named one of the "World's Most Beautiful Art Museums" by Travel + Leisure magazine.
The Modern Art Museum of Fort Worth's building was designed by the Japanese architect Tadao Ando. The Modern is located in Fort Worth's celebrated Cultural District, directly opposite the Kimbell Art Museum, designed by Louis I. Kahn, and near the Amon Carter Museum, designed by Philip Johnson. Ando's design, which embodies the pure, unadorned elements of a modern work of art, is comprised of five long, flat-roofed pavilions situated on a 1.5 acre pond.
Elements of Design
“...pavilions that seem to float on the water...” –Condé Nast Traveller
Massive planar walls of architectural concrete boldly express the Modern's basic structure while protecting the collection within. Forty-foot-high transparent walls of glass framed in metal surround the concrete envelope, providing magnificent public circulation areas from which to view the surrounding building, the large reflecting pond, outdoor sculpture, and the landscaped grounds. The desire to use diffused and reflected natural light within the gallery spaces was a major influence on the building's design. Immense cantilevered cast-concrete roofs shade the building's exterior and accommodate the introduction of natural light into the gallery spaces by supporting sophisticated systems of continuous linear skylights and clerestory windows. Supporting the concrete roof slabs are five forty-foot-tall concrete Y-shaped columns. By day, the Modern's setting on eleven naturally landscaped acres—including an outdoor sculpture garden and terrace and a large reflecting pond at the building's edge—provides a restful complement to the building's architectural strength. By night, with the concrete walls bathed in an even glow of light, the transparent glass-and-steel galleries appear as large lanterns floating on and reflected in the pond.
The Display of Art
The Modern maintains one of the foremost collections of postwar art in the central United States, consisting of nearly 3,000 significant works of modern and contemporary international art. The Modern features 53,000 square feet of gallery space. A variety of gallery spaces are accommodated throughout the two levels of the Modern by the simple modularity of the building's design, combined with three double-height volumes that allow dramatic presentation of sculpture. The building's two levels permit the Museum's curatorial staff to display works from the permanent collection on one floor while hosting a major traveling exhibition on another.
沃思堡現代藝術博物館
設計&完工安藤忠雄 2002
攝影&旅記 李逸仁建築師 / 大序建築師事務所主持建築師
……此案有別於神戶兵庫縣立美術館,雖然同樣使用熟悉構築材料清水混凝土、玻璃與鋼材,其中少不了水的元素在內,藉由平靜的水面倒影出建築立面所呈現的幾何形體,並且透過安藤擅長的手法,讓建築被廣闊的草原與自然環境圍繞,並以玻璃作為區隔,將自然拉近室內,使人看見其共同存在一隅的畫面;在量體上透過一連串垂直的、水平的簡潔線條、看與被看、既內部也外部、框景層次、虛虛實實..等方式貫注其中。
大懸挑的Y形柱及對照希臘神殿圓柱的典型平面,其中有其共同之元素可以研究細讀;在外部空間的另一個狀態是前後框景的層次交疊與立面虛實穿透的層次變化,更是重點精華所在。…….
