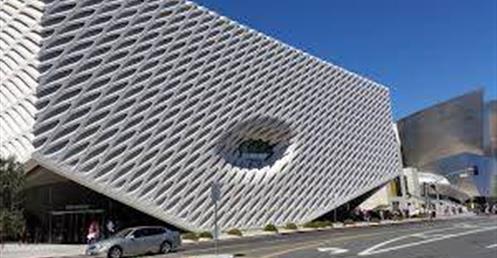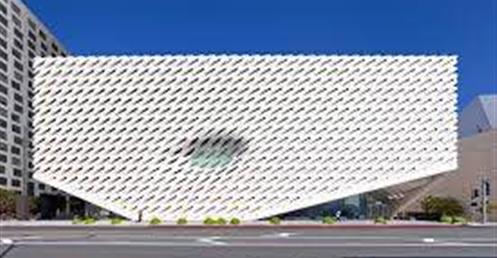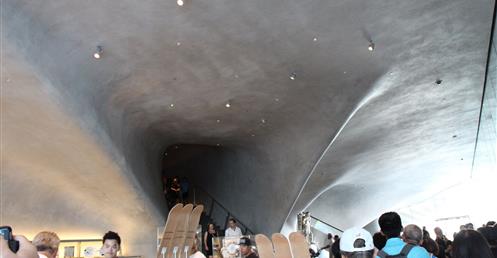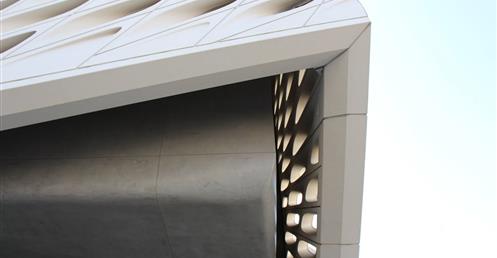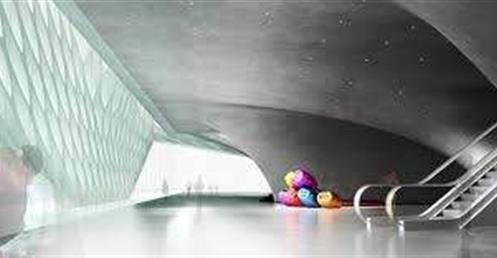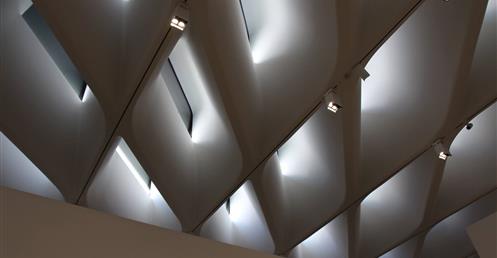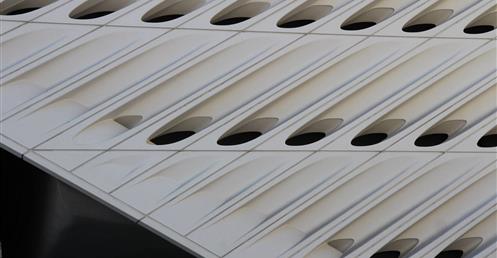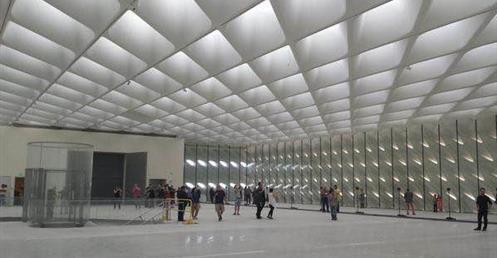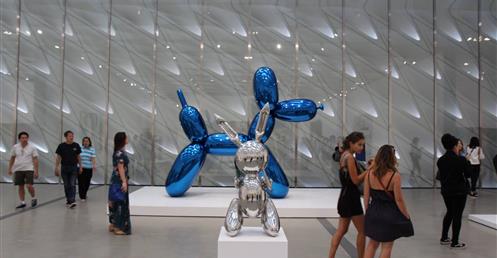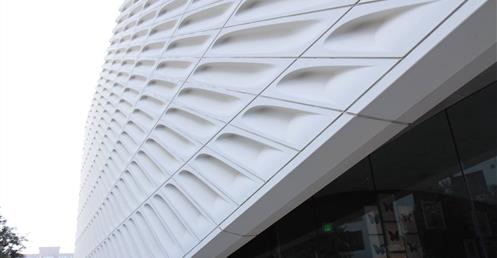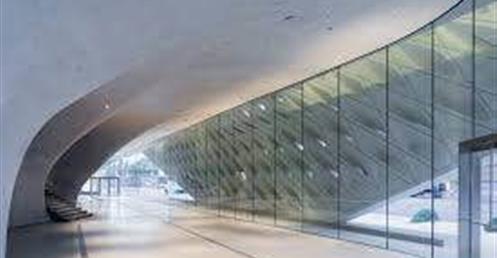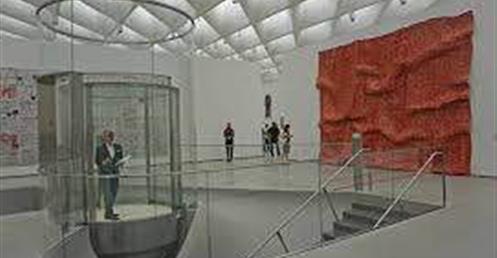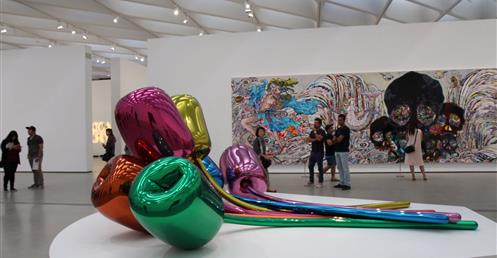The Broad 2017
Los Angeles, California, United States
Completed and designed by Diller Scofidio + Renfro 2015
Photo & travelogue by Sam Lee / Principle from DAX Artech
Quoted from https://www.facebook.com/tasam99?hc_ref=ARQWh3Sxy04YPmp9Q8RIZ1P9RHrSgWlkeIYfXbZPVxFxuY0j0TMWWCqWK5A0H1aTx5s&pnref=story
https://www.thebroad.org/about/building
The Building
Architecture
The Broad is designed by world-renowned architectural firm Diller Scofidio + Renfro in collaboration with Gensler. With its innovative “veil-and-vault” concept, the 120,000-square-foot, $140 million building features two floors of gallery space to showcase the Broad’s comprehensive collection and is the headquarters of The Broad Art Foundation’s worldwide lending library.
Dubbed “the veil and the vault,” the museum’s design merges the two key components of the building: public exhibition space and collection storage. Rather than relegate the storage to secondary status, the “vault,” plays a key role in shaping the museum experience from entry to exit. Its heavy opaque mass is always in view, hovering midway in the building. Its carved underside shapes the lobby below, while its top surface is the floor plate of the exhibition space. The vault stores the portions of the collection not on display in the galleries or on loan, but DS+R provided viewing windows so visitors can get a sense of the intensive depth of the collection and peer right into the storage holding. The vault is enveloped on all sides by the “veil,” an airy, honeycomb-like structure that spans across the block-long gallery and provides filtered natural daylight.
The Plaza
Directly south of the museum is a public plaza also designed by Diller Scofidio + Renfro, in collaboration with Hood Design Studio, Inc. The landscaping features 100-year-old Barouni olive trees and an open lawn, adding another parcel of critical green space to Grand Avenue.
洛杉磯The Broad博物館 2017
設計&完工Diller Scofidio + Renfro
攝影&旅記 李逸仁建築師 / 大序建築師事務所主持建築師
……離Disney Concert Hall不遠的 #The_Broad 博物館,強眼簡潔的現代外觀形式,以參數式設計外皮層+內部穹窿曲線(非剪力牆),是由Diller Scofidio+Renfro建築師事務所設計。
在設計的解讀上,似乎是以內部機能空間+外部光線作為參數式設計的控制因子,而構成所謂外部開口的邏輯形式;另將角落外牆輕輕提起後的入口,與內部挑高的穹窿曲線形成主要的視覺空間。…….
Los Angeles, California, United States
Completed and designed by Diller Scofidio + Renfro 2015
Photo & travelogue by Sam Lee / Principle from DAX Artech
Quoted from https://www.facebook.com/tasam99?hc_ref=ARQWh3Sxy04YPmp9Q8RIZ1P9RHrSgWlkeIYfXbZPVxFxuY0j0TMWWCqWK5A0H1aTx5s&pnref=story
https://www.thebroad.org/about/building
The Building
Architecture
The Broad is designed by world-renowned architectural firm Diller Scofidio + Renfro in collaboration with Gensler. With its innovative “veil-and-vault” concept, the 120,000-square-foot, $140 million building features two floors of gallery space to showcase the Broad’s comprehensive collection and is the headquarters of The Broad Art Foundation’s worldwide lending library.
Dubbed “the veil and the vault,” the museum’s design merges the two key components of the building: public exhibition space and collection storage. Rather than relegate the storage to secondary status, the “vault,” plays a key role in shaping the museum experience from entry to exit. Its heavy opaque mass is always in view, hovering midway in the building. Its carved underside shapes the lobby below, while its top surface is the floor plate of the exhibition space. The vault stores the portions of the collection not on display in the galleries or on loan, but DS+R provided viewing windows so visitors can get a sense of the intensive depth of the collection and peer right into the storage holding. The vault is enveloped on all sides by the “veil,” an airy, honeycomb-like structure that spans across the block-long gallery and provides filtered natural daylight.
The Plaza
Directly south of the museum is a public plaza also designed by Diller Scofidio + Renfro, in collaboration with Hood Design Studio, Inc. The landscaping features 100-year-old Barouni olive trees and an open lawn, adding another parcel of critical green space to Grand Avenue.
洛杉磯The Broad博物館 2017
設計&完工Diller Scofidio + Renfro
攝影&旅記 李逸仁建築師 / 大序建築師事務所主持建築師
……離Disney Concert Hall不遠的 #The_Broad 博物館,強眼簡潔的現代外觀形式,以參數式設計外皮層+內部穹窿曲線(非剪力牆),是由Diller Scofidio+Renfro建築師事務所設計。
在設計的解讀上,似乎是以內部機能空間+外部光線作為參數式設計的控制因子,而構成所謂外部開口的邏輯形式;另將角落外牆輕輕提起後的入口,與內部挑高的穹窿曲線形成主要的視覺空間。…….
