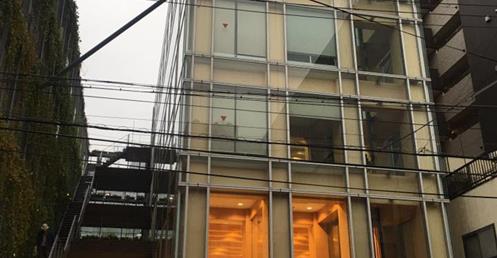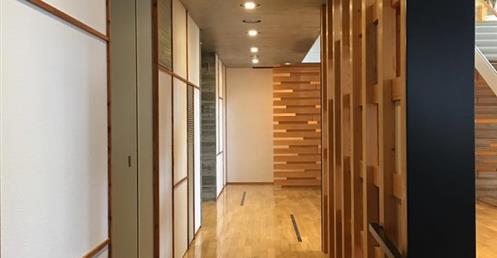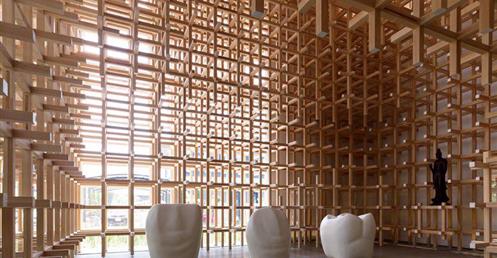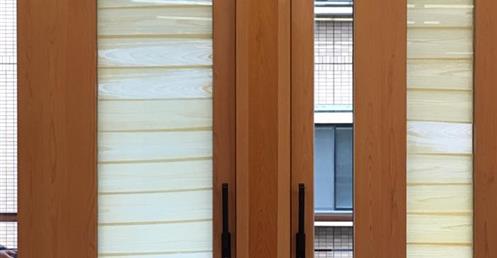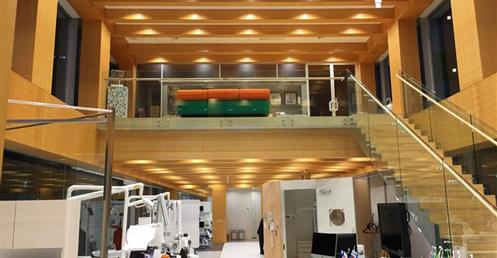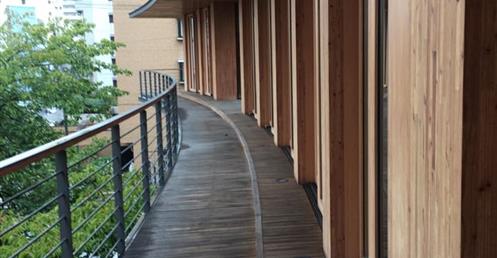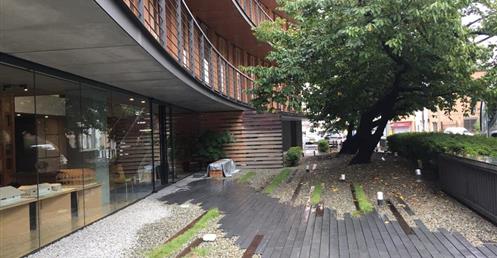GC Osaka Building 2017
Chuo, Osaka, Japan
Designed & Completed by Shigeru Ban Architects 2000
Photo & travelogue by Ding, Rong-Sheng
Quoted from https://www.facebook.com/777Tway
http://www.shigerubanarchitects.com/works/2000_gc-osaka-building/index.html
This is an office building located in Osaka. Following a change in the Building Standard Law from specification codes to performance codes, an attempt was made to ensure the required fire resistance by covering the steel structure wood. This is a so-called “flammable barrier” design. The wood used also acts as a finish, allowing costs and resource to be minimized. Following the results of experiments, 25mm+25mm thick particle board was used. The building structure is made up of one-story-high Vierendeel trusses on every other floor which span 22 meters. Small rooms are located on the floors with trusses, and large rooms such as the showroom are placed on the column-free floors. The building has a glass curtain wall and the system used can be clearly seen even from the exterior.
GC 大阪営業所 2017
日本大阪
設計 坂茂建築設計
旅記 丁榮生
……木之家之種子-歯科医療機器メーカーの大阪営業所ビル(普立茲克獎得主丶日本坂茂)丶大阪木板仲買協會館(竹中工務店)-2015年「日本建築學會賞」最佳建築
王銘顯建築師的理念是推動木造建築在台灣,因為木造房,可以跟人一樣呼吸,比較健康;比起鋼筋混凝土造,又比較不破壞環境。
但是戰後台灣建築主流,因為颱風經常掃平當時木構瓦頂房。我記得李重耀建築師説過,雖然只幹了38年一年不到的省主席,但陳誠下令省建設廰推動水泥平頂房,即所謂的洋房。此後RC+磁磚當道,直到今天。所以木造建築系統處於絕對歹勢,而且過往,白蟻啃蝕、結構強度不足丶木構遇水易因局部膨脹使門窗失靈⋯等等問題,使得木造建築比起美國丶加拿大丶日本,跟本落後得像「慈禧太后」時代一樣。
因此王銘顯等建築師在一位日本人-西本幸夫爺爺的鼓動下,成立了台灣本之家之種子研究會。這回就特別參訪了歯科医療機器メーカーの大阪営業所ビル(普立茲克獎得主丶日本坂茂)及大阪木板仲買協會館(竹中工務店)-2015年「日本建築學會賞」最佳建築。
坂茂之作是13年前的設計,鋼構之外由木頭防火疪護成形,期望接待客戶的營業所,有木造建築的溫暖。這家營業額千億以上廣及五大洲的齒科醫療機器公司,對此Showroom滿意極了。
他們熱衷木構,在名古屋工廠還邀隈研吾設計了一座木棍搭接的展示館。
而由竹中工務店設計部主任的白波瀬 智幸+興津俊宏完成的大阪木板仲買協會館,更是日本建築學會賞作品。
此三樓木造房屋獲政府補助及竹中工務店當作推廣當代新木構建築,在設計及營建經費,都以半買半相送方式,給予援助。
三樓造的會館通透且散發松杉柏混木集成材木質香味,外有兩棵大喬木相伴,的確木構造建築,迷人不已。……
Chuo, Osaka, Japan
Designed & Completed by Shigeru Ban Architects 2000
Photo & travelogue by Ding, Rong-Sheng
Quoted from https://www.facebook.com/777Tway
http://www.shigerubanarchitects.com/works/2000_gc-osaka-building/index.html
This is an office building located in Osaka. Following a change in the Building Standard Law from specification codes to performance codes, an attempt was made to ensure the required fire resistance by covering the steel structure wood. This is a so-called “flammable barrier” design. The wood used also acts as a finish, allowing costs and resource to be minimized. Following the results of experiments, 25mm+25mm thick particle board was used. The building structure is made up of one-story-high Vierendeel trusses on every other floor which span 22 meters. Small rooms are located on the floors with trusses, and large rooms such as the showroom are placed on the column-free floors. The building has a glass curtain wall and the system used can be clearly seen even from the exterior.
GC 大阪営業所 2017
日本大阪
設計 坂茂建築設計
旅記 丁榮生
……木之家之種子-歯科医療機器メーカーの大阪営業所ビル(普立茲克獎得主丶日本坂茂)丶大阪木板仲買協會館(竹中工務店)-2015年「日本建築學會賞」最佳建築
王銘顯建築師的理念是推動木造建築在台灣,因為木造房,可以跟人一樣呼吸,比較健康;比起鋼筋混凝土造,又比較不破壞環境。
但是戰後台灣建築主流,因為颱風經常掃平當時木構瓦頂房。我記得李重耀建築師説過,雖然只幹了38年一年不到的省主席,但陳誠下令省建設廰推動水泥平頂房,即所謂的洋房。此後RC+磁磚當道,直到今天。所以木造建築系統處於絕對歹勢,而且過往,白蟻啃蝕、結構強度不足丶木構遇水易因局部膨脹使門窗失靈⋯等等問題,使得木造建築比起美國丶加拿大丶日本,跟本落後得像「慈禧太后」時代一樣。
因此王銘顯等建築師在一位日本人-西本幸夫爺爺的鼓動下,成立了台灣本之家之種子研究會。這回就特別參訪了歯科医療機器メーカーの大阪営業所ビル(普立茲克獎得主丶日本坂茂)及大阪木板仲買協會館(竹中工務店)-2015年「日本建築學會賞」最佳建築。
坂茂之作是13年前的設計,鋼構之外由木頭防火疪護成形,期望接待客戶的營業所,有木造建築的溫暖。這家營業額千億以上廣及五大洲的齒科醫療機器公司,對此Showroom滿意極了。
他們熱衷木構,在名古屋工廠還邀隈研吾設計了一座木棍搭接的展示館。
而由竹中工務店設計部主任的白波瀬 智幸+興津俊宏完成的大阪木板仲買協會館,更是日本建築學會賞作品。
此三樓木造房屋獲政府補助及竹中工務店當作推廣當代新木構建築,在設計及營建經費,都以半買半相送方式,給予援助。
三樓造的會館通透且散發松杉柏混木集成材木質香味,外有兩棵大喬木相伴,的確木構造建築,迷人不已。……
