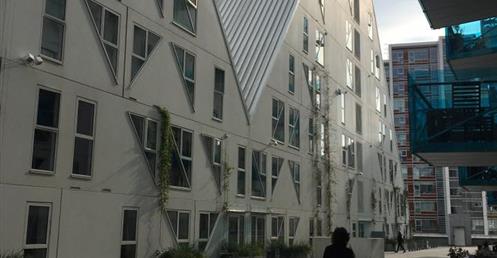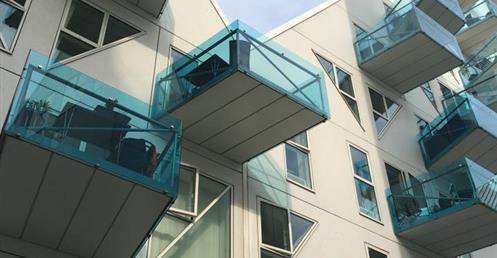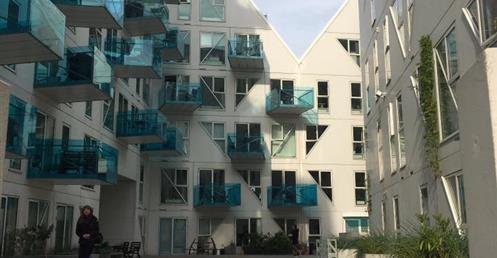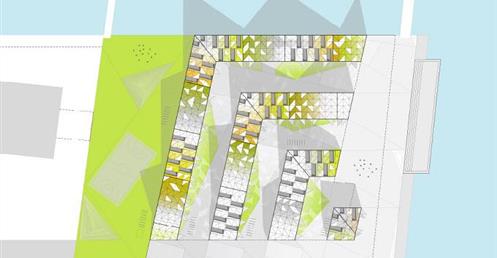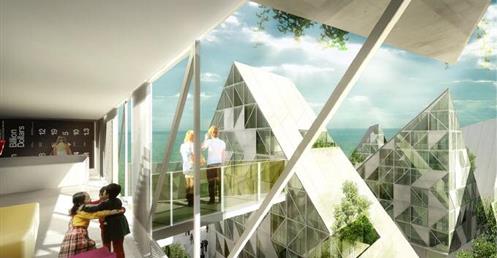TAD / ICEBERG 2017
Aarhus, Denmark
Designed by JDS Architects 2014
Photo & travelogue by Ding,Rong-Sheng
Quoted from https://www.facebook.com/777Tway?fref=pb&hc_location=friends_tab&pnref=friends.all
http://jdsa.eu/tad/
The Aarhus Harbour development provides a huge opportunity for Denmark’s second largest city to develop in a socially sustainable way by renovating its old, out-of-use container terminal. The area is meant to become a living city quarter, comprised of a multitude of cultural and social activities, a generous amount of workplaces, and of course, a highly mixed and diverse array of housing types. The Iceberg Project seeks to locate itself within the goals of the overall city development. A third of the project’s 200 apartments will be set aside as affordable rental housing, aimed at integrating a diverse social profile into the new neighborhood development. The project’s main obstacle is the density set up for the development, the desired square meters are in conflict with the specified site height restrictions and the overall intentions of providing ocean views along with good daylight conditions. The Iceberg negotiates this problematic, by remaining far below the maximum heights at points and emerging above the dotted line at other moments. “Peaks” and “canyons” form; eliciting the project’s iconic strength while ensuring that all flats will be supplied with a generous amount of natural lighting and waterfront views.
“With the Iceberg we get unique housing qualities as well as a city architectural expression of the highest quality”, says Kent Martinussen, adm. dir. of DAC (Danish Architecture Centre).
“Århus will get a fantastic harbour front with unique architectural buildings that both in appearance and functionality prove that we are a city of grand ambitions. Our desire for this area goes beyond just a façade without life and purpose. We want a living city where everybody thrives. Both those who live and those who work in this “City near the harbour / De Bynære Havnearealer”. Projects of this calibre are a big step towards this goal.” -Mayor, Nicolai Wammen
丹麥冰山住宅 2017
丹麥奧胡斯
設計 JDS Architects 2014
Aarhus, Denmark
Designed by JDS Architects 2014
Photo & travelogue by Ding,Rong-Sheng
Quoted from https://www.facebook.com/777Tway?fref=pb&hc_location=friends_tab&pnref=friends.all
http://jdsa.eu/tad/
The Aarhus Harbour development provides a huge opportunity for Denmark’s second largest city to develop in a socially sustainable way by renovating its old, out-of-use container terminal. The area is meant to become a living city quarter, comprised of a multitude of cultural and social activities, a generous amount of workplaces, and of course, a highly mixed and diverse array of housing types. The Iceberg Project seeks to locate itself within the goals of the overall city development. A third of the project’s 200 apartments will be set aside as affordable rental housing, aimed at integrating a diverse social profile into the new neighborhood development. The project’s main obstacle is the density set up for the development, the desired square meters are in conflict with the specified site height restrictions and the overall intentions of providing ocean views along with good daylight conditions. The Iceberg negotiates this problematic, by remaining far below the maximum heights at points and emerging above the dotted line at other moments. “Peaks” and “canyons” form; eliciting the project’s iconic strength while ensuring that all flats will be supplied with a generous amount of natural lighting and waterfront views.
“With the Iceberg we get unique housing qualities as well as a city architectural expression of the highest quality”, says Kent Martinussen, adm. dir. of DAC (Danish Architecture Centre).
“Århus will get a fantastic harbour front with unique architectural buildings that both in appearance and functionality prove that we are a city of grand ambitions. Our desire for this area goes beyond just a façade without life and purpose. We want a living city where everybody thrives. Both those who live and those who work in this “City near the harbour / De Bynære Havnearealer”. Projects of this calibre are a big step towards this goal.” -Mayor, Nicolai Wammen
丹麥冰山住宅 2017
丹麥奧胡斯
設計 JDS Architects 2014
旅記 丁榮生
……
住宅設計是困難的!
來之先,讀了好久的圖面資料,看起來道理都通。但現場,我只停了十分鍾就閃了。
乍看是丹麥BlG的類型,Yes is More的「劇碼」,好似八字宅。但就不是,BlG會處理中介空間丶社區鄰里丶層次分明,令人留連再三。
這組JDS(Julien De Smedt Architects)的年輕人,只處理造型,型從立地條件在海岸第一排發想而來。其次是滿足開發商的基地簇群而出現的連楝條狀排型,以及「冰山」的視覺效果而已。
其它設計者該照顧的海灣強風丶從街廓回到私密空間的序列丶住宅機器⋯該真正貼心處理的,一概忽略。
所以我用了十分鐘的熱情,回應這座網紅集合住宅。
冰山宅位於丹麥第二大城的奧胡斯(Aarhus)港,正在重新改建的舊碼頭區,這裏的發展位在新古典舊市區只十分鐘車程,正在蓋街面電車,是處於同時提供大量就業機會和多元化高混合度的房屋類型。冰山住宅項目被要求設計作為廉租房來吸引和融合多元化的社會階層進入這個新的社區項目。
208所公寓的住宅群,原为老舊的廢棄貨櫃碼頭,也是歐洲最大的城市發展濱海項目之一。
JDS說:建築設計考慮場地獨特地點和海景,設計主要難點在於密度,平面面積與限制層高的衝突,以及盡量不遮擋樓間眺望海景視線。所以採取這種「峰」和「谷」的形式,以滿足樓間採光和對濱海視線的需求,並尊重場地特質。
其實周邊為密集開發的街區,但冰山並未追隨此形態,而是用四個L形的翼,使各樓間的的空間朝水面方向開放。屋頂鋸齒狀的起伏,使各建築體塊都不會被絶對性地遮擋,像一座座漂浮的冰山。
起伏的屋頂是根據建築體量與周邊環境跟內部空間來調整的,形成開放的結構和戲劇化的外觀。底部某些是街區的尺度,具有海港的特徵,上部某些空間,則形成更加城市化的特質,使城市和海港的特徵在相同的建築語彙上相互撞擊。
冰山住宅樣態多樣,最外層的幾何隨層高之變而變,從挑空層的「大宅」到單層「小房」,再到頂樓的獨立式公寓。各個擁有不同的陽台、形狀和朝向,自有住宅和出租公寓也有所不同。復合體希望形成有活力的鄰里社區,摒棄單一呆板的住房排列形式。
頂層和底層相互錯開,中間的街道空間朝向水域,使公寓有充足的自然光和水景。
在不同年齡、經濟和家庭關係的社會多元化城市中,他們有此機會共同生活在這裏。
我還是摘録,供大家加減讀一讀。
但在現場感受,是沒有中介空間,海風直灌,使得人工地盤丶陽台等社交場域,沒有半個人。
(部分圖片來自官網)
……
住宅設計是困難的!
來之先,讀了好久的圖面資料,看起來道理都通。但現場,我只停了十分鍾就閃了。
乍看是丹麥BlG的類型,Yes is More的「劇碼」,好似八字宅。但就不是,BlG會處理中介空間丶社區鄰里丶層次分明,令人留連再三。
這組JDS(Julien De Smedt Architects)的年輕人,只處理造型,型從立地條件在海岸第一排發想而來。其次是滿足開發商的基地簇群而出現的連楝條狀排型,以及「冰山」的視覺效果而已。
其它設計者該照顧的海灣強風丶從街廓回到私密空間的序列丶住宅機器⋯該真正貼心處理的,一概忽略。
所以我用了十分鐘的熱情,回應這座網紅集合住宅。
冰山宅位於丹麥第二大城的奧胡斯(Aarhus)港,正在重新改建的舊碼頭區,這裏的發展位在新古典舊市區只十分鐘車程,正在蓋街面電車,是處於同時提供大量就業機會和多元化高混合度的房屋類型。冰山住宅項目被要求設計作為廉租房來吸引和融合多元化的社會階層進入這個新的社區項目。
208所公寓的住宅群,原为老舊的廢棄貨櫃碼頭,也是歐洲最大的城市發展濱海項目之一。
JDS說:建築設計考慮場地獨特地點和海景,設計主要難點在於密度,平面面積與限制層高的衝突,以及盡量不遮擋樓間眺望海景視線。所以採取這種「峰」和「谷」的形式,以滿足樓間採光和對濱海視線的需求,並尊重場地特質。
其實周邊為密集開發的街區,但冰山並未追隨此形態,而是用四個L形的翼,使各樓間的的空間朝水面方向開放。屋頂鋸齒狀的起伏,使各建築體塊都不會被絶對性地遮擋,像一座座漂浮的冰山。
起伏的屋頂是根據建築體量與周邊環境跟內部空間來調整的,形成開放的結構和戲劇化的外觀。底部某些是街區的尺度,具有海港的特徵,上部某些空間,則形成更加城市化的特質,使城市和海港的特徵在相同的建築語彙上相互撞擊。
冰山住宅樣態多樣,最外層的幾何隨層高之變而變,從挑空層的「大宅」到單層「小房」,再到頂樓的獨立式公寓。各個擁有不同的陽台、形狀和朝向,自有住宅和出租公寓也有所不同。復合體希望形成有活力的鄰里社區,摒棄單一呆板的住房排列形式。
頂層和底層相互錯開,中間的街道空間朝向水域,使公寓有充足的自然光和水景。
在不同年齡、經濟和家庭關係的社會多元化城市中,他們有此機會共同生活在這裏。
我還是摘録,供大家加減讀一讀。
但在現場感受,是沒有中介空間,海風直灌,使得人工地盤丶陽台等社交場域,沒有半個人。
