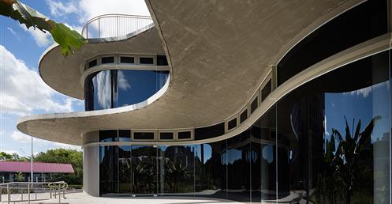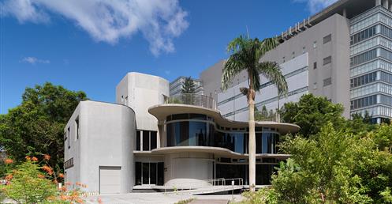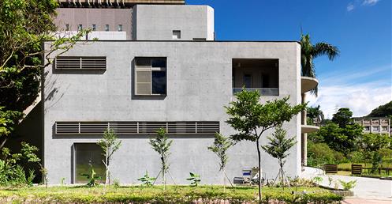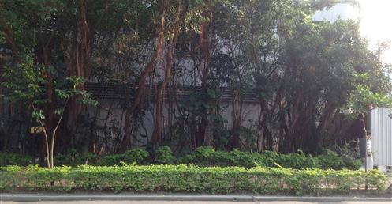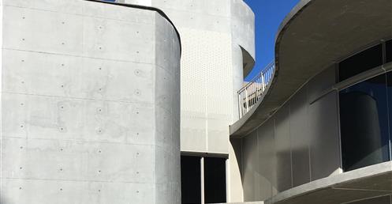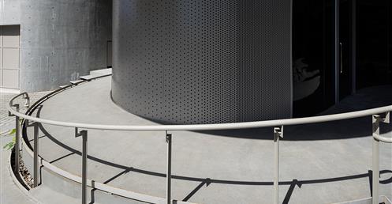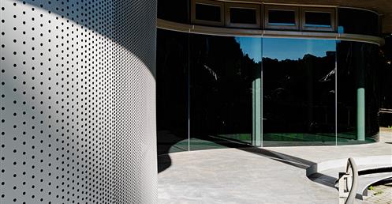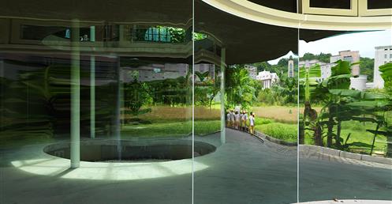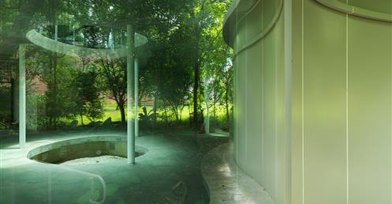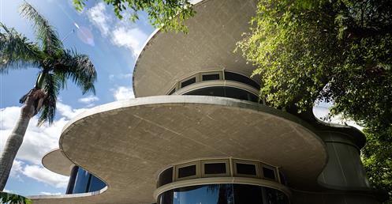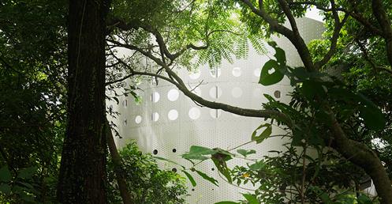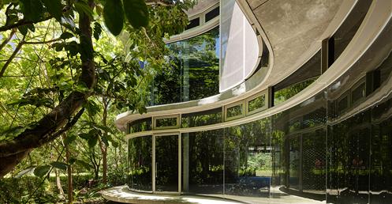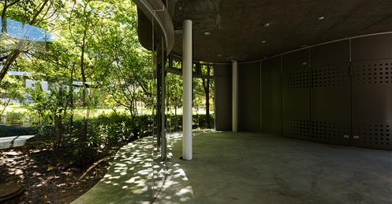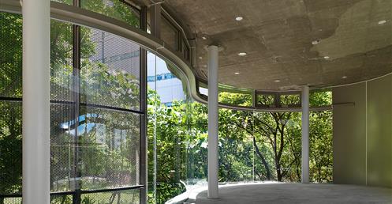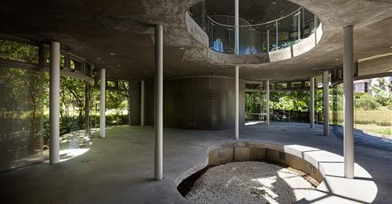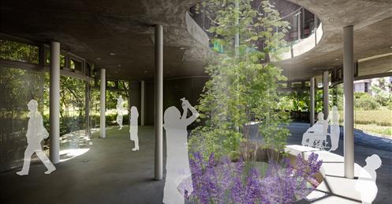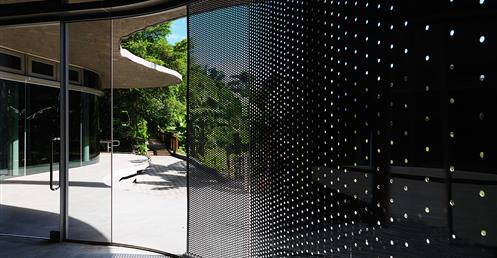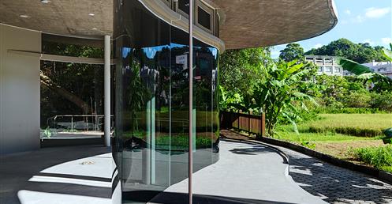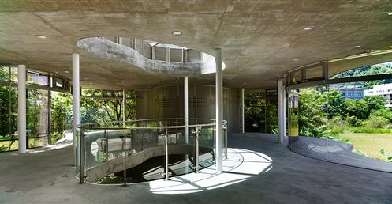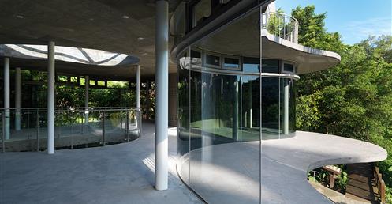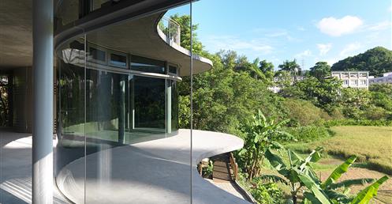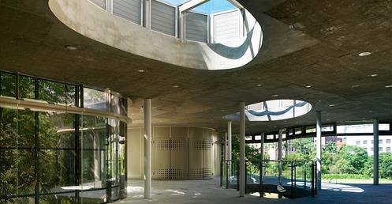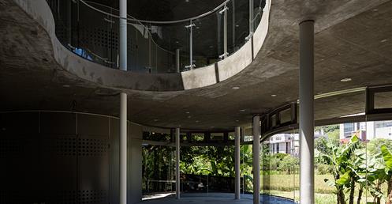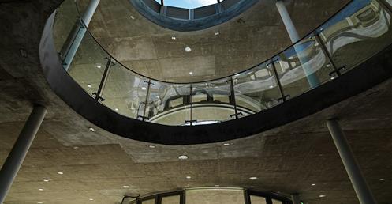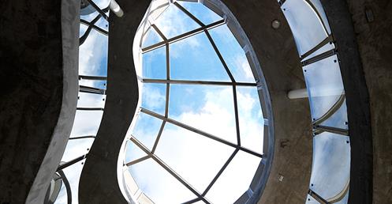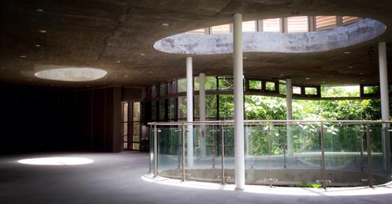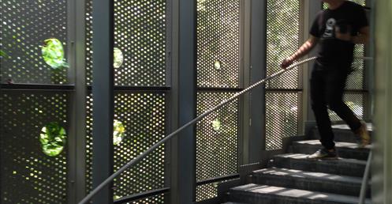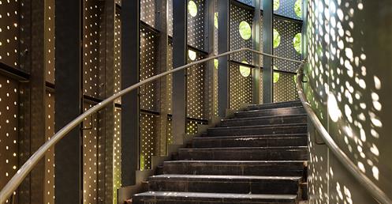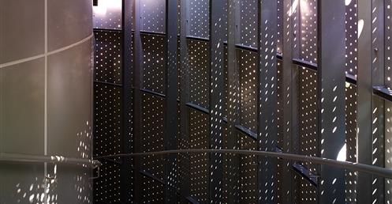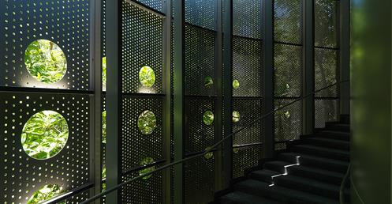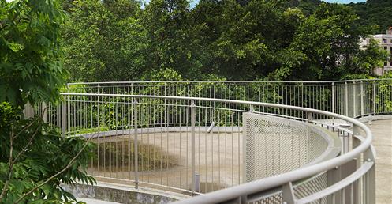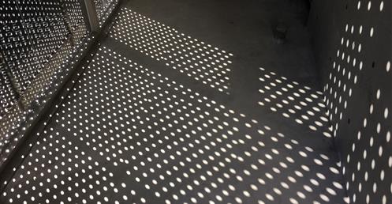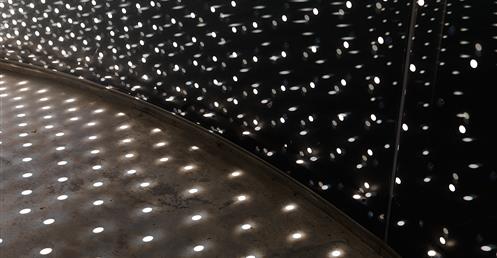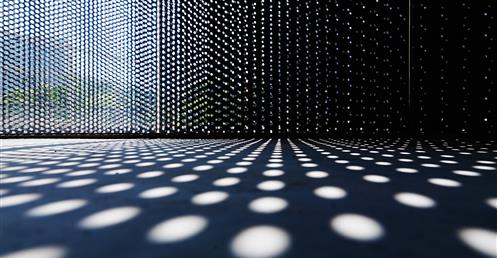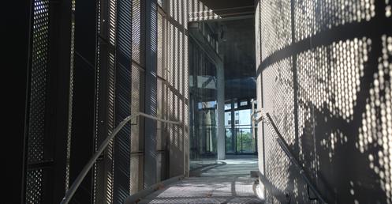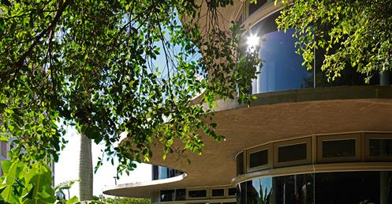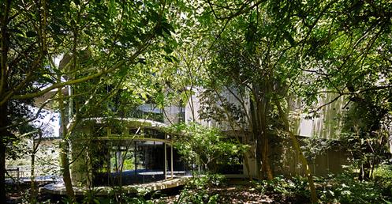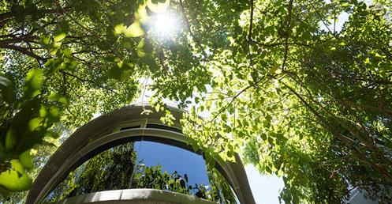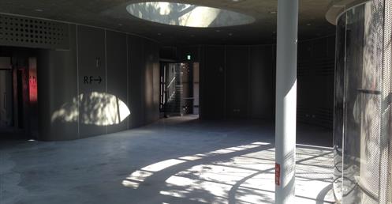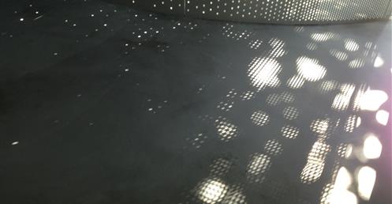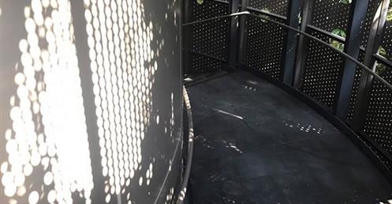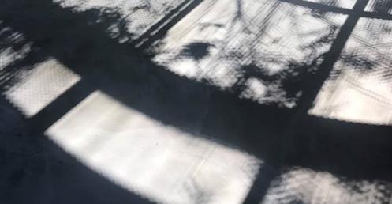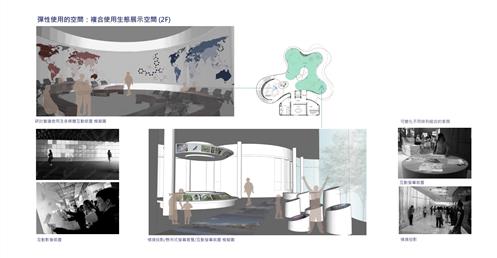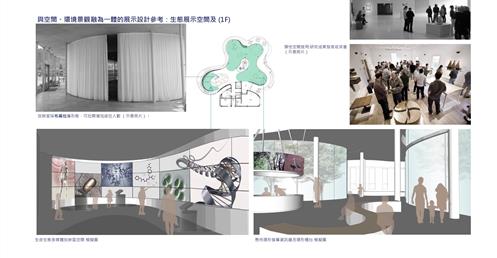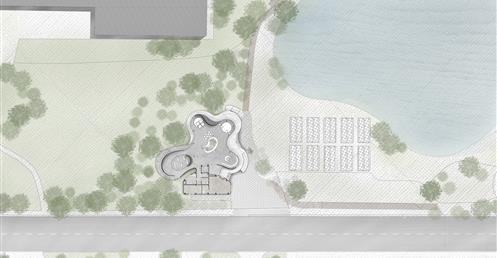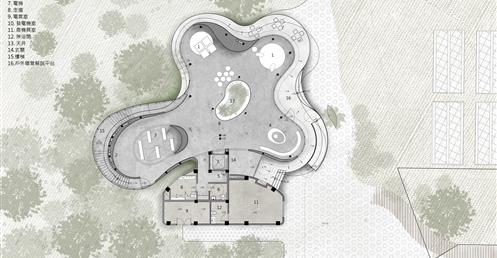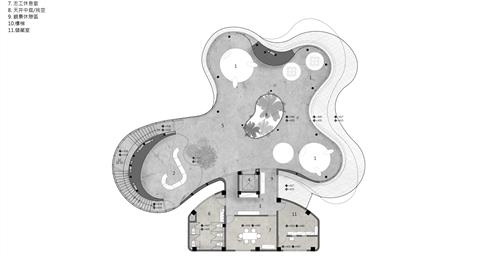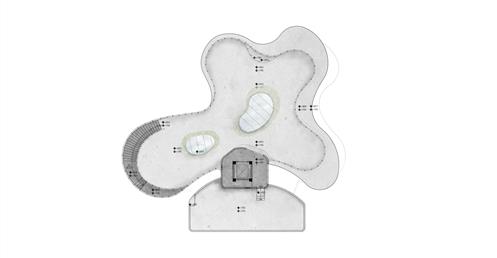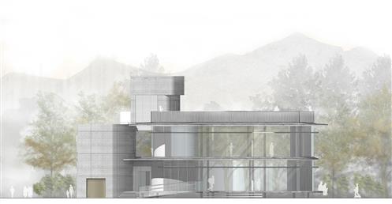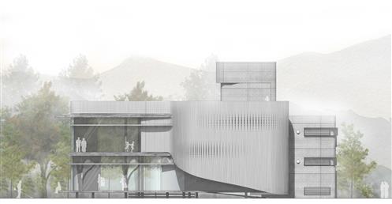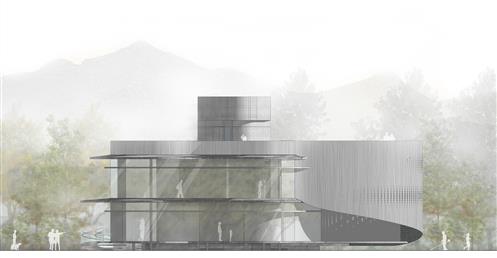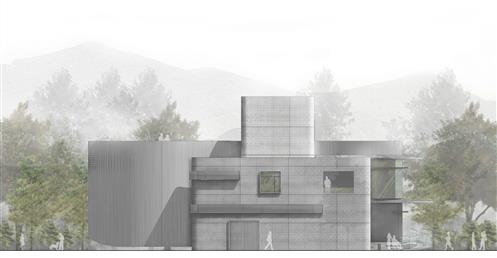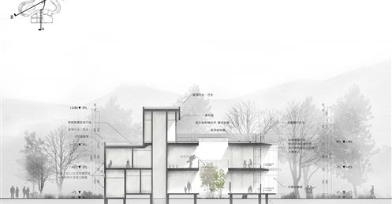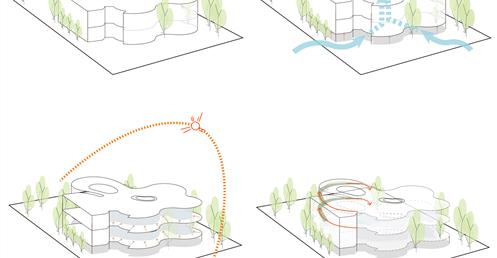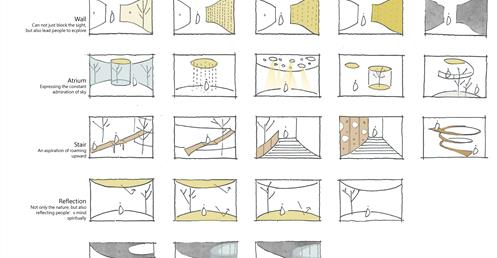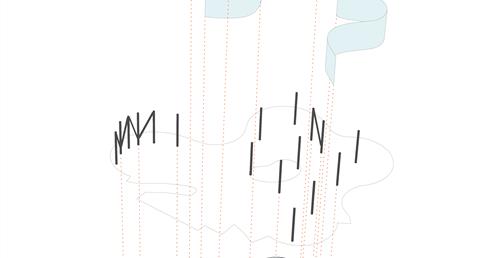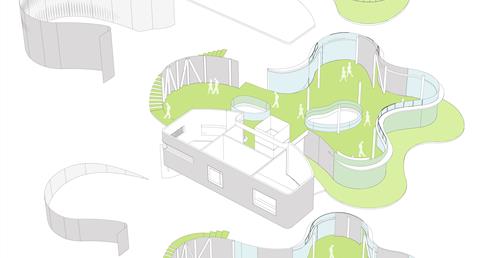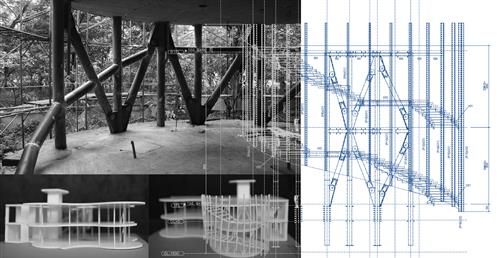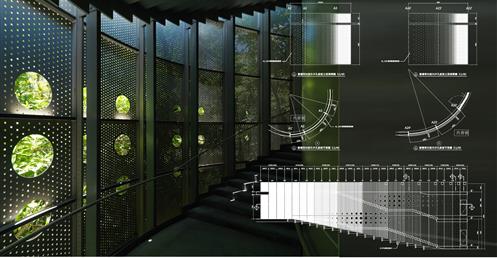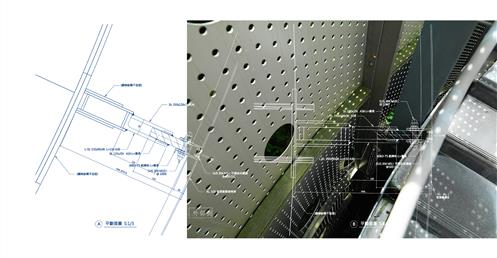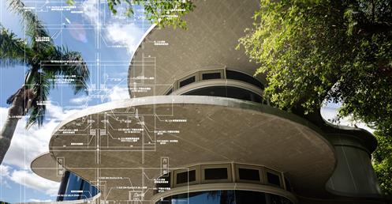Roaming in the Forest__ Ecological and NMR Exhibition Center for Academia Sinica,
Designed by Emerge Architects & Associates
Location: Taipei, Taiwan
Project Year: 2012
Project Area:700 sqm
http://www.emergearchi.com/
Perception of Nature_ SINICA Eco Pavilion
Picturesque scenery surrounds,
Robust greenery crawls,
Interior and exterior overlaps one another,
Stream of shades diverts along the elapsed time.
Scrub the lingering texture from caressing through bushes,
Inhale seasonal warmth and shivering in the air,
And heed the humming warblers veiled behind the woods,
………..
An experience of perceiving life it is.
This building houses the information center of Academia Sinica. The ground floor is designed for receptions, presentations and seminars, etc.; the upper floor will be functioning as ecological exhibition hall. (All exhibits are excluded in the architect’s design scope.)
The pavilion situates in the ecological restoration area on Academia Sinica compound. Initial design inspirations resulted from deliberation with landscape and exhibition design consultants. A fierce dialogue, integrated with designers’ fields of specialty, formed the guidelines toward later design process.
In respect of the veteran trees, organic layout morphed accordingly to minimalize the impact upon them. Potted atriums bridge the peripheral woods and extend the foliage view. Plants within reach are yet another vivid display of nature.
Roaming inside the pavilion, a series of ambiguous spatial illusions could be easily perceived along the wall’s shifting opacity. The exhibition starts before one enters the pavilion: the landscape reflected on the glass overlaps the exhibits display behind, and such fusion of external mirage and internal objects is equivocally intriguing to those stands afar. Thus, the distinction among architecture, landscape and exhibition has been vaguely redefined.
“Pocket space”, including main hall, reception, exhibition area, illustration area and screening room, individually independent, assembles a series of continuous space altogether.
Not physically disrupting the integrity of interior and exterior, still the pavilion perceivably blurred the boundary answering to primal crave for nature.
Issues
中研院生態暨核磁共振展示中心 2012
上滕建築師設計事務所
楊秋煜建築師
基地環境
基地位於中研院區內的景觀生態復育區內,西側面臨生態水池,東側為2004年復育的人工小森林包圍,周遭並有幾棵數十年的榕樹、大王椰子、芒果樹等老樹。
跨領域的激盪
開始的設計發想,是與景觀、展示顧問共同討論,藉由跨領域的激盪,擦掉專業與專業之間的那條線,呈現開放的激盪與融合的對話。
於是,建築與展示的界線模糊了,展示從室外即開始,室內展示動線與空間優遊於建築之中。
建築與景觀的區別也模糊了,為保存既有老樹,空間因應隨機變形而為樹林所圍繞,輔以挑空中庭植栽,景觀悄然入室,視野也延伸出去。觸手可及的樹木,又成了生動的展示。
流動的空間
將展示空間、大廳、櫃台、休息區、解說區、放映室等空間整合串聯在一起,僅以採光中庭作為區分,形成了「一個」自由流動的空間
各層誇張造型不一的出簷版,除有西面遮陽效果外,亦有表達自由、每一植物造型皆不相同之意。
Designed by Emerge Architects & Associates
Location: Taipei, Taiwan
Project Year: 2012
Project Area:700 sqm
http://www.emergearchi.com/
Perception of Nature_ SINICA Eco Pavilion
Picturesque scenery surrounds,
Robust greenery crawls,
Interior and exterior overlaps one another,
Stream of shades diverts along the elapsed time.
Scrub the lingering texture from caressing through bushes,
Inhale seasonal warmth and shivering in the air,
And heed the humming warblers veiled behind the woods,
………..
An experience of perceiving life it is.
This building houses the information center of Academia Sinica. The ground floor is designed for receptions, presentations and seminars, etc.; the upper floor will be functioning as ecological exhibition hall. (All exhibits are excluded in the architect’s design scope.)
The pavilion situates in the ecological restoration area on Academia Sinica compound. Initial design inspirations resulted from deliberation with landscape and exhibition design consultants. A fierce dialogue, integrated with designers’ fields of specialty, formed the guidelines toward later design process.
In respect of the veteran trees, organic layout morphed accordingly to minimalize the impact upon them. Potted atriums bridge the peripheral woods and extend the foliage view. Plants within reach are yet another vivid display of nature.
Roaming inside the pavilion, a series of ambiguous spatial illusions could be easily perceived along the wall’s shifting opacity. The exhibition starts before one enters the pavilion: the landscape reflected on the glass overlaps the exhibits display behind, and such fusion of external mirage and internal objects is equivocally intriguing to those stands afar. Thus, the distinction among architecture, landscape and exhibition has been vaguely redefined.
“Pocket space”, including main hall, reception, exhibition area, illustration area and screening room, individually independent, assembles a series of continuous space altogether.
Not physically disrupting the integrity of interior and exterior, still the pavilion perceivably blurred the boundary answering to primal crave for nature.
Issues
- Perceiving Nature
- Utilize variation of wall materials to create the spatial experience in which senses of being indoor and outdoor aren’t confined to physical locations.
- The atrium lights shine in most of the rooms, layers of greenery are brought in and the natural ventilation circulates through the pavilion. These elements make one perceive the surrounding of nature effortlessly.
- Sustainability
- Respect the existing trees, landscape, and ecological environment during the planning process.
- Integrate structure systems of SRC and Beamless Panel to reduce carbon footprints and ecological impact on site.
- Sustainable architecture is also a crucial role in the ecological exhibition.
- Site Integration
- The pavilion serves as the joint connecting the adjacent ecological pond, paddy field and forest.
- Design Coordination of Space, Landscape and Exhibition
- Link the exhibitions from outside to inside horizontally and observe the landscape vertically.
- Elaborate the architectural design with an interior experience of roaming in woods.
- Retain the flexibility of space for different exhibition requirements.
- Multifunction
- Ecological exhibition and pit stop for Academia Sinica guided tours.
- Information Center of Academia Sinica.
- Various events. (Receptions, presentations, seminars, etc.)
中研院生態暨核磁共振展示中心 2012
上滕建築師設計事務所
楊秋煜建築師
基地環境
基地位於中研院區內的景觀生態復育區內,西側面臨生態水池,東側為2004年復育的人工小森林包圍,周遭並有幾棵數十年的榕樹、大王椰子、芒果樹等老樹。
跨領域的激盪
開始的設計發想,是與景觀、展示顧問共同討論,藉由跨領域的激盪,擦掉專業與專業之間的那條線,呈現開放的激盪與融合的對話。
於是,建築與展示的界線模糊了,展示從室外即開始,室內展示動線與空間優遊於建築之中。
建築與景觀的區別也模糊了,為保存既有老樹,空間因應隨機變形而為樹林所圍繞,輔以挑空中庭植栽,景觀悄然入室,視野也延伸出去。觸手可及的樹木,又成了生動的展示。
流動的空間
將展示空間、大廳、櫃台、休息區、解說區、放映室等空間整合串聯在一起,僅以採光中庭作為區分,形成了「一個」自由流動的空間
各層誇張造型不一的出簷版,除有西面遮陽效果外,亦有表達自由、每一植物造型皆不相同之意。
