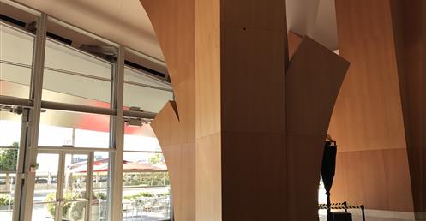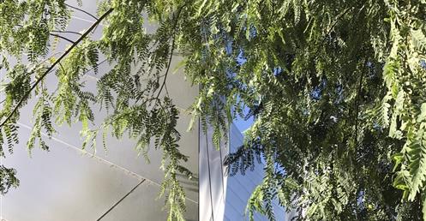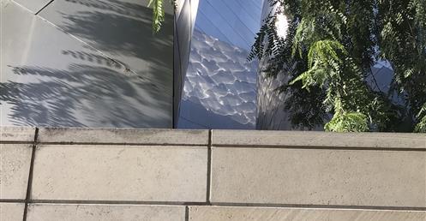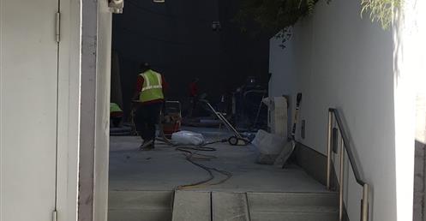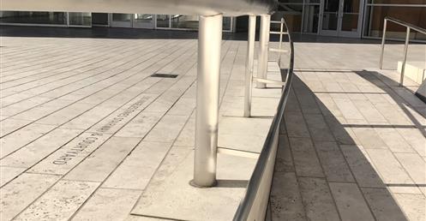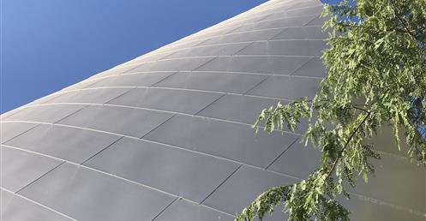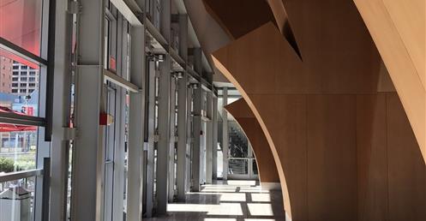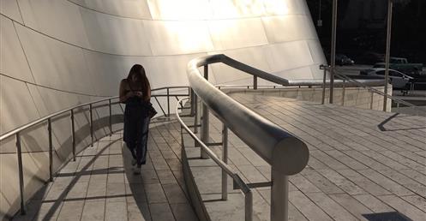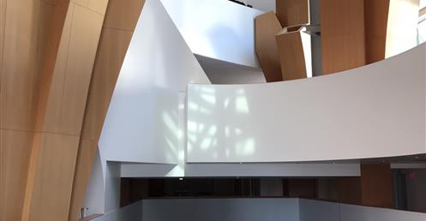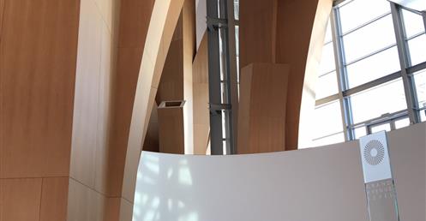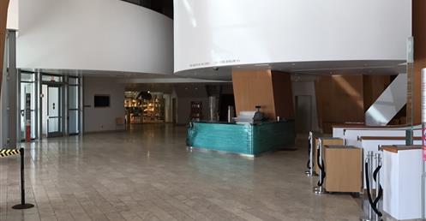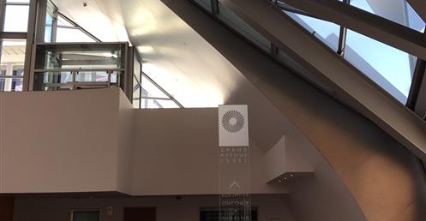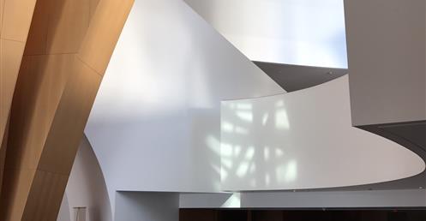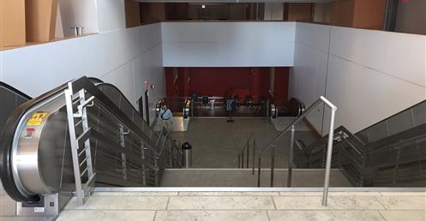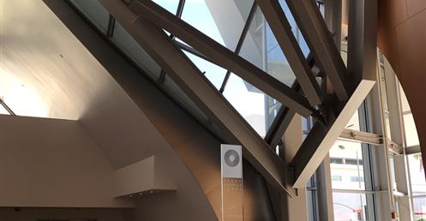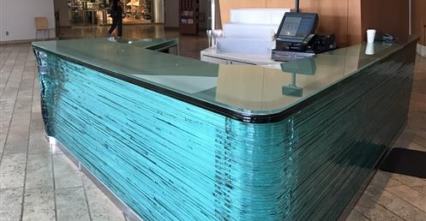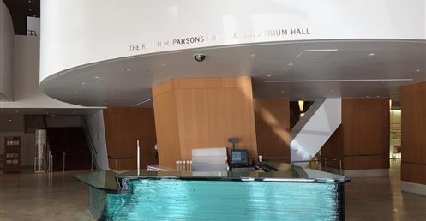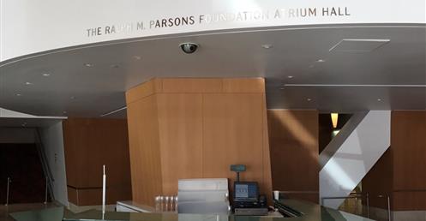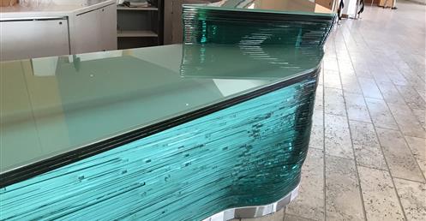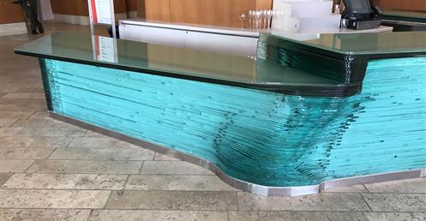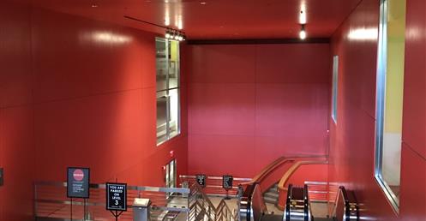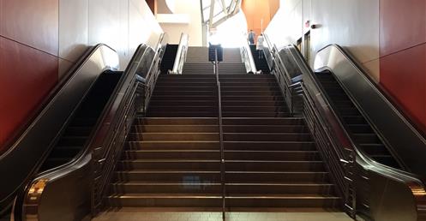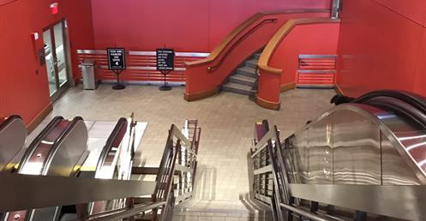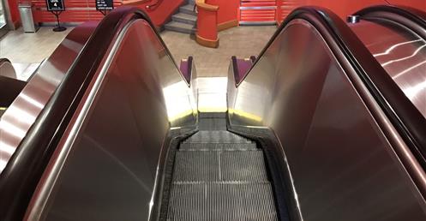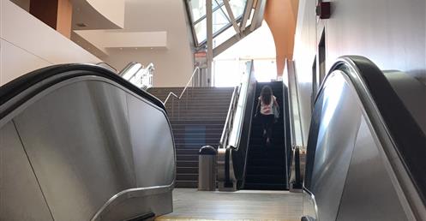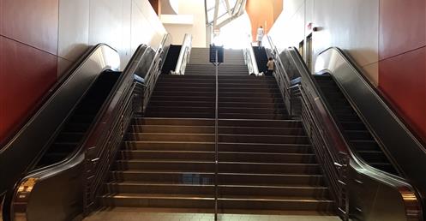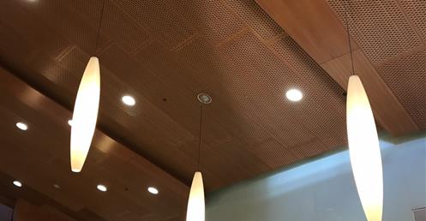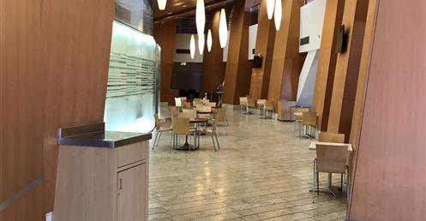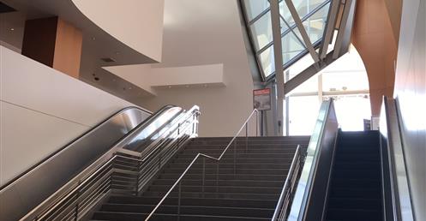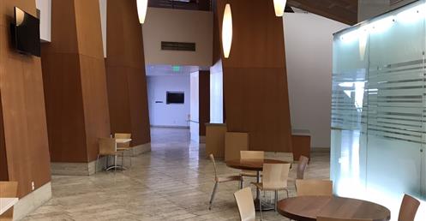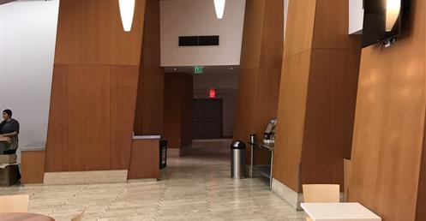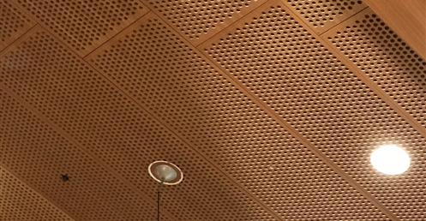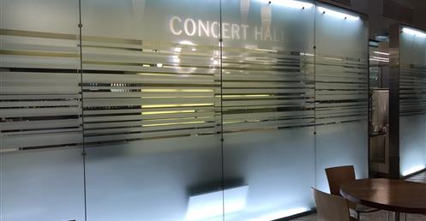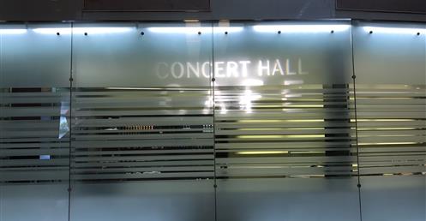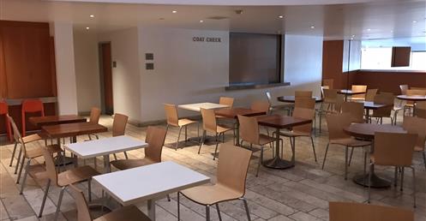Walt Disney Concert Hall 2017 2/3
Los Angeles, United States
Designed by Frank Gehry
Travelogue by Architect Johnson Chien
http://wdch10.laphil.com/index.html#concerthall
INTERIOR
Gehry’s team visualized the lobby as a transparent, light-filled “living room for the city,” opening onto the sidewalk. In contrast to the tightly enclosed foyer of the Dorothy Chandler Pavilion, the lobby would have a separate identity and serve as a symbolic bridge between everyday life and the inner sanctum. Walt Disney Concert Hall was intended to be a center of civic activity, not just a destination for concertgoers.
SEATING
Inside the warm, Douglas fir-lined interior are 2,265 seats that are steeply raked and surround the stage. Ernest Fleischmann, former Executive Director of the LA Phil, felt that balconies and boxes reinforced a social hierarchy and proscenium arches separated players from listeners, and he urged that they be eliminated. In Walt Disney Concert Hall, the orchestra plays in the space in which the audience sits. The vineyard style seating brings the audience close to the orchestra, and offers an intimate view of the musicians and conductor from any seat.
STAGE
The stage, made from Alaskan yellow cedar, provides resonance and can be configured to hold larger performing forces by removing the first rows in Orchestra View.
GARDEN
Past the barge with billowing sails is a public park that doubles as an oasis for concertgoers. At the center of the garden is a rose fountain dedicated to Lillian Disney, who provided the initial donation for the Concert Hall. The fountain is constructed from broken pieces of Delft China, Lillian’s favorite. Gehry named the fountain, “A Rose for Lilly.”
迪士尼音樂廳 2017 2/3
美國加州洛杉磯
旅記 錢志強建築師
Los Angeles, United States
Designed by Frank Gehry
Travelogue by Architect Johnson Chien
http://wdch10.laphil.com/index.html#concerthall
INTERIOR
Gehry’s team visualized the lobby as a transparent, light-filled “living room for the city,” opening onto the sidewalk. In contrast to the tightly enclosed foyer of the Dorothy Chandler Pavilion, the lobby would have a separate identity and serve as a symbolic bridge between everyday life and the inner sanctum. Walt Disney Concert Hall was intended to be a center of civic activity, not just a destination for concertgoers.
SEATING
Inside the warm, Douglas fir-lined interior are 2,265 seats that are steeply raked and surround the stage. Ernest Fleischmann, former Executive Director of the LA Phil, felt that balconies and boxes reinforced a social hierarchy and proscenium arches separated players from listeners, and he urged that they be eliminated. In Walt Disney Concert Hall, the orchestra plays in the space in which the audience sits. The vineyard style seating brings the audience close to the orchestra, and offers an intimate view of the musicians and conductor from any seat.
STAGE
The stage, made from Alaskan yellow cedar, provides resonance and can be configured to hold larger performing forces by removing the first rows in Orchestra View.
GARDEN
Past the barge with billowing sails is a public park that doubles as an oasis for concertgoers. At the center of the garden is a rose fountain dedicated to Lillian Disney, who provided the initial donation for the Concert Hall. The fountain is constructed from broken pieces of Delft China, Lillian’s favorite. Gehry named the fountain, “A Rose for Lilly.”
迪士尼音樂廳 2017 2/3
美國加州洛杉磯
旅記 錢志強建築師
