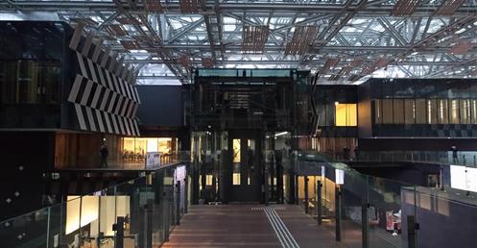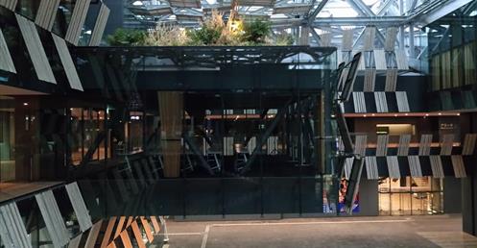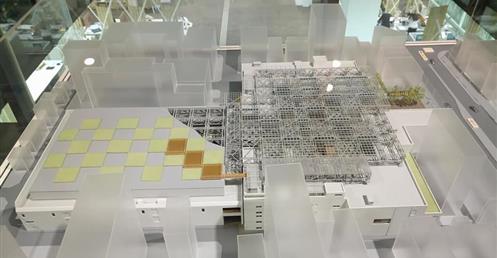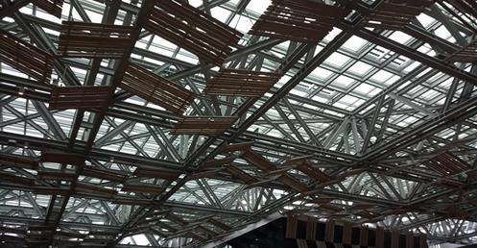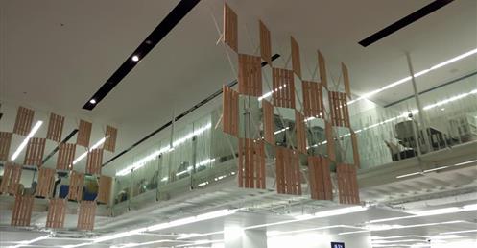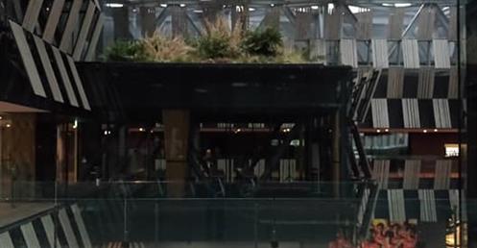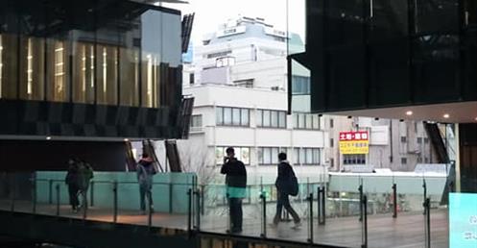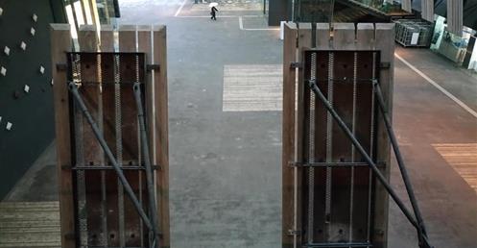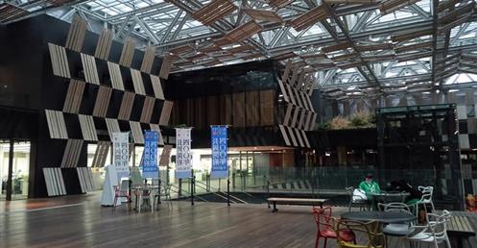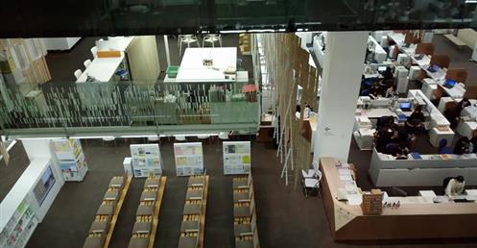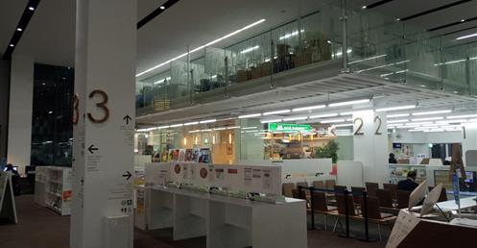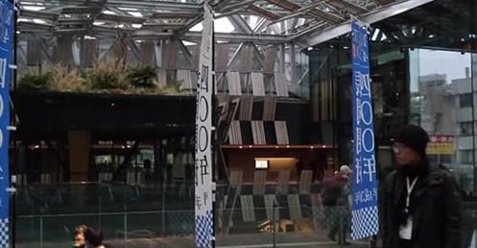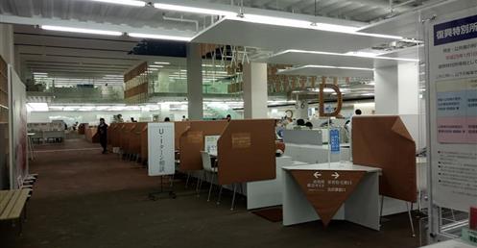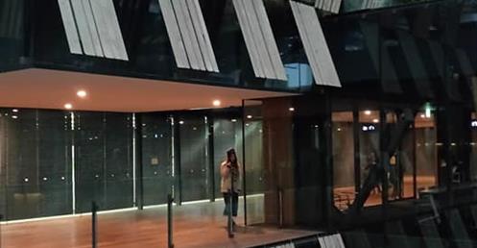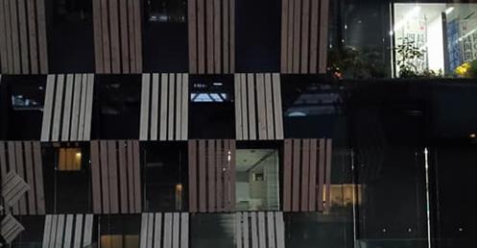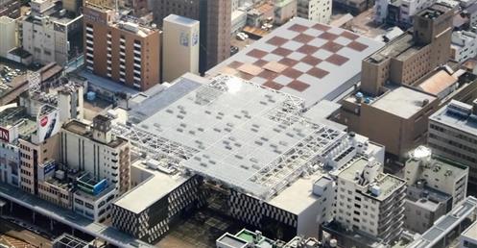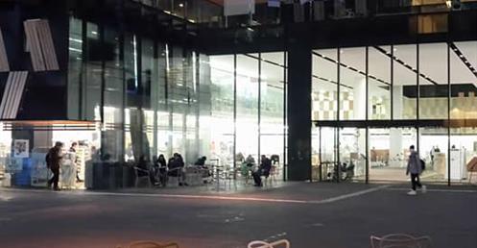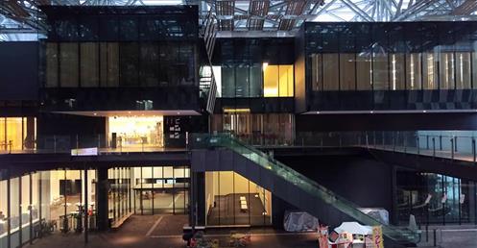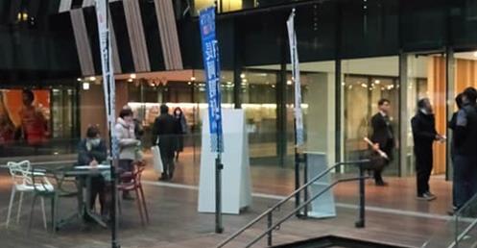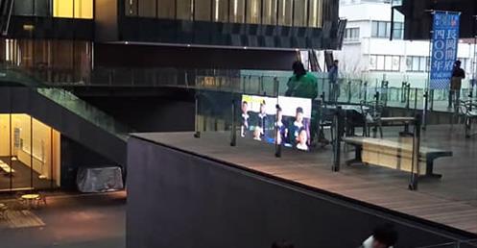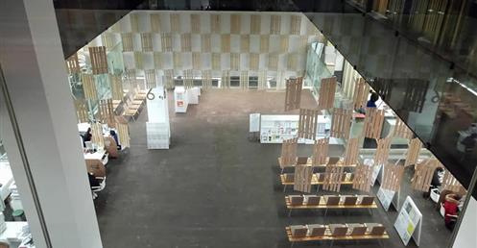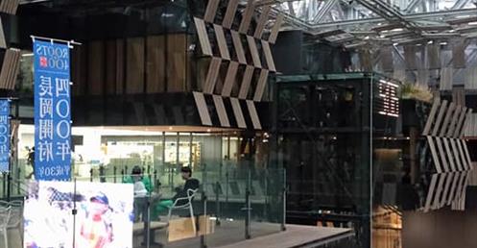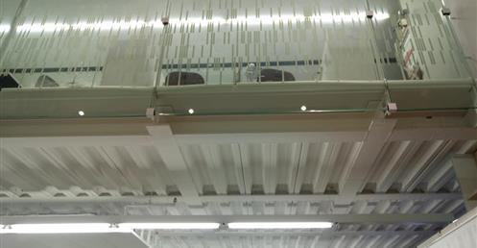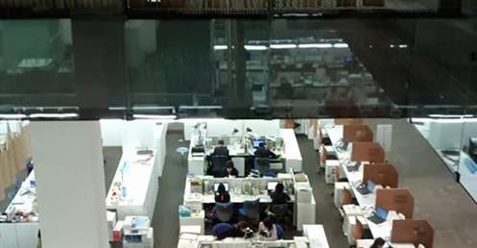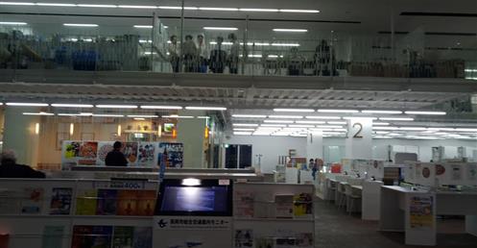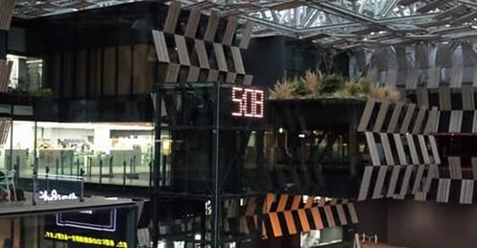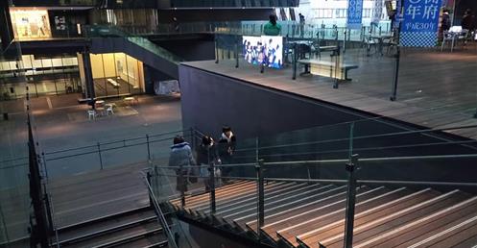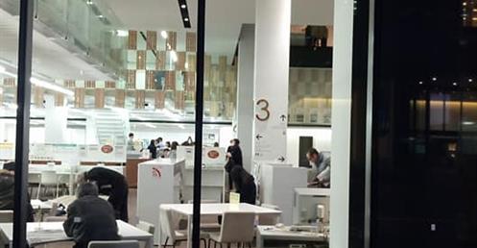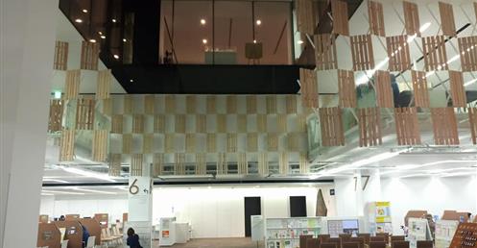Nagaoka City Hall Aore, West wing 2018
Nagaoka-shi, Niigata, Japan
Designed by KENGO KUMA and Associates 2012
Photo & travelogue by Professor Huang, Chun Ming
Quoted from https://www.facebook.com/al.huang.71
2018 Learning away from home to Japan program
4th Year Studio - Case 25
About
http://kkaa.co.jp/works/architecture/nagaoka-city-hall-aore/
City hall, Assembly hall, Shops and Restaurants, Bank,Roofed plaza, Garage
35,492.44 m2
With the growth of cities and their scale, public buildings of 20th Century were likely to be driven away to the suburbs, often as isolated concrete boxes in parking lots. We wanted to reverse this flow with Nagaoka Aore. We moved the city hall back to the center of the town and revived a real “heart of town,” which is located in a walking distance from anywhere, working along with people’s everyday life. This is exactly like the city hall historically nurtured in Europe, and embodies the idea of compact city in the environment-oriented age. We adopted the traditional method of “tataki,” and “nakadoma,” which is to function as a meeting point for the community, is no longer the mere concrete box – the space is gently surrounded by placid structure, finished with wood and solar panels.
長岡市政廳 西棟辦公室、中庭 2018
日本新潟県長岡市
隈研吾建築都市設計事務所設計
2012年完工
中原大學建築系大四設計課 移地教學 參訪案例 25
旅記 黃俊銘老師
Nagaoka-shi, Niigata, Japan
Designed by KENGO KUMA and Associates 2012
Photo & travelogue by Professor Huang, Chun Ming
Quoted from https://www.facebook.com/al.huang.71
2018 Learning away from home to Japan program
4th Year Studio - Case 25
About
http://kkaa.co.jp/works/architecture/nagaoka-city-hall-aore/
City hall, Assembly hall, Shops and Restaurants, Bank,Roofed plaza, Garage
35,492.44 m2
With the growth of cities and their scale, public buildings of 20th Century were likely to be driven away to the suburbs, often as isolated concrete boxes in parking lots. We wanted to reverse this flow with Nagaoka Aore. We moved the city hall back to the center of the town and revived a real “heart of town,” which is located in a walking distance from anywhere, working along with people’s everyday life. This is exactly like the city hall historically nurtured in Europe, and embodies the idea of compact city in the environment-oriented age. We adopted the traditional method of “tataki,” and “nakadoma,” which is to function as a meeting point for the community, is no longer the mere concrete box – the space is gently surrounded by placid structure, finished with wood and solar panels.
長岡市政廳 西棟辦公室、中庭 2018
日本新潟県長岡市
隈研吾建築都市設計事務所設計
2012年完工
中原大學建築系大四設計課 移地教學 參訪案例 25
旅記 黃俊銘老師
