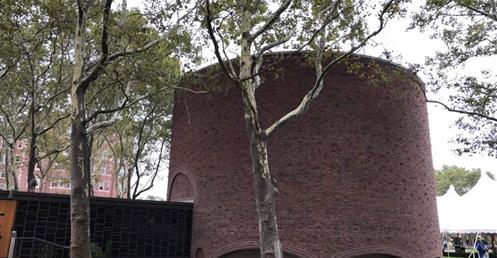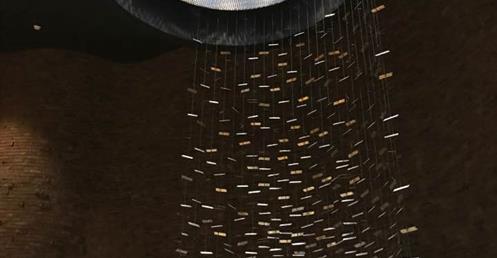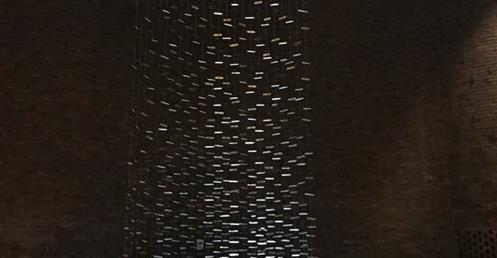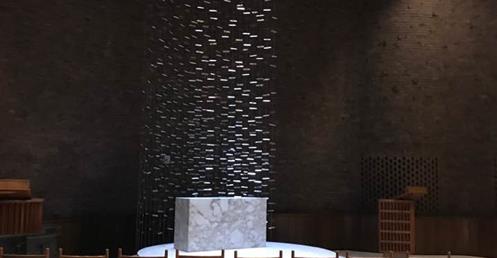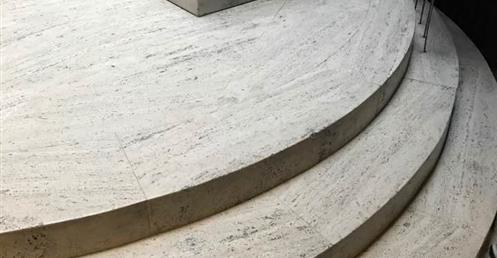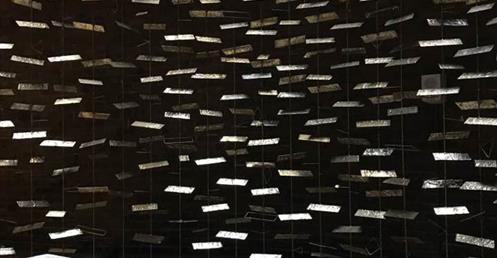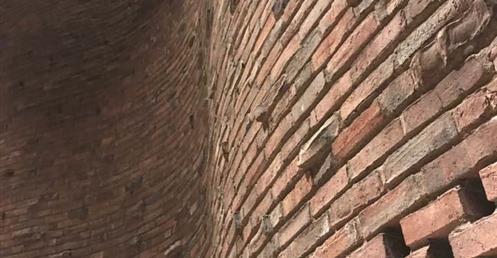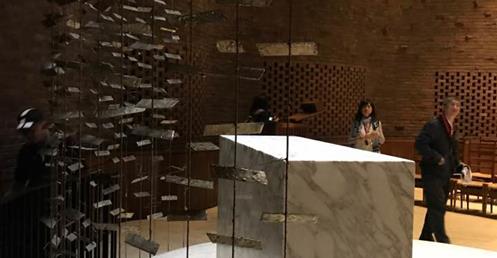MIT Chapel 2017
Boston, Massachusetts, United States
Designed by Eero Saarinen 1955
Photo & travelogue by Sam Lee / Principle from DAX Artech
Quoted from https://www.facebook.com/tasam99?hc_ref=ARQWh3Sxy04YPmp9Q8RIZ1P9RHrSgWlkeIYfXbZPVxFxuY0j0TMWWCqWK5A0H1aTx5s&pnref=story
https://en.wikipedia.org/wiki/MIT_Chapel
Design
From the outside, the chapel is a simple, windowless brick cylinder set inside a very shallow concrete moat. It is 50 feet (15 m) in diameter and 30 feet (9.1 m) high, and topped by an aluminum spire. The brick is supported by a series of low arches. Saarinen chose bricks that were rough and imperfect to create a textured effect. The whole is set in two groves of London Planetrees, with a long wall to the east, all designed by Saarinen. The wall and trees provide a uniform background for the chapel, and isolate the site from the noise and bustle of adjacent buildings.
Within is an intimate space, stunning in its immediate visual impact. Windowless interior walls are undulating brick. Like a cascade of light, a full-height metal sculpture by Harry Bertoia glitters from the circular skylight down to a small, unadorned marble altar. Natural light filters upward from shallow slits in the walls catching rippling reflected light from the moat; this dim ambient light is complemented by artificial lighting. The chapel's curving spire and bell tower was designed by the sculptor Theodore Roszak and was added in 1956.
The chapel has an excellent organ that was custom-designed for the space by Walter Holtkamp of the Holtkamp Organ Company, located in Cleveland, Ohio. Holtkamp was instrumental in the 1950s, in the revival of the classic school of organ-building.
Leland M. Roth included the building in his History of American Architecture, using it to illustrate the contrast between Saarinen's approach and that of Mies van der Rohe (who designed a chapel for IIT). Roth said that "through the sheer manipulation of light and the its focus on a blazingly white marble altar block, Saarinen created a place of mystic quiet."
2014 renovation
In the summer of 2014, MIT started the first comprehensive renovation of the Chapel since its original construction. The moat will be rebuilt to repair leaks and to allow it to be refilled with water which will be recirculated and filtered. The external envelope of the building will be repaired, and internal restoration and improvements to mechanical systems will be performed. The Chapel was reopened in 2015.
With the impending demolition of nearby Bexley Hall and its replacement by a landscaped garden, the MIT Chapel will become more visible from Massachusetts Avenue for the first time. The renovations are expected to preserve the Chapel as a sanctuary of tranquility, just steps from the bustling 77 Massachusetts Avenue entrance to the Infinite Corridor, from Kresge Auditorium, and from the Stratton Student Center.
麻省理工學院小禮堂 2017
設計 沙利南 1955
攝影&旅記 李逸仁建築師 / 大序建築師事務所主持建築師
……位於麻省理工學院的 MIT Chapel並非一般大家所熟識的宗教空間,教堂的外觀是一個簡單的圓柱形建築,一連串延續且無窗的紅磚牆,靜靜地被有如護城河的淺池子圍繞著。Saarinen以「磚」建造了一系列支撐建築的拱狀結構,並善加運用材質特性使整個建築物的立面擁有粗糙與看似不完整的紋理效果,將建築作品設置於樹林中,長牆與教堂連接並以霧面玻璃錯落鑲嵌而成的走道,使這段中介空間成為沉靜心靈的轉場場所。
教堂內擺放著白色的大理石祭壇,上方吊掛著一片片金屬雕塑作品於天井下方,讓陽光得以灑落並透過這些葉片折射將潔淨的自然光分配到每個角落,這道「光的瀑布」經由這些金屬片的折射與移動,創造了一種擁有穿透靈魂並令人印象深刻的神聖感,並且重新定義了教堂的內部空間。……
Boston, Massachusetts, United States
Designed by Eero Saarinen 1955
Photo & travelogue by Sam Lee / Principle from DAX Artech
Quoted from https://www.facebook.com/tasam99?hc_ref=ARQWh3Sxy04YPmp9Q8RIZ1P9RHrSgWlkeIYfXbZPVxFxuY0j0TMWWCqWK5A0H1aTx5s&pnref=story
https://en.wikipedia.org/wiki/MIT_Chapel
Design
From the outside, the chapel is a simple, windowless brick cylinder set inside a very shallow concrete moat. It is 50 feet (15 m) in diameter and 30 feet (9.1 m) high, and topped by an aluminum spire. The brick is supported by a series of low arches. Saarinen chose bricks that were rough and imperfect to create a textured effect. The whole is set in two groves of London Planetrees, with a long wall to the east, all designed by Saarinen. The wall and trees provide a uniform background for the chapel, and isolate the site from the noise and bustle of adjacent buildings.
Within is an intimate space, stunning in its immediate visual impact. Windowless interior walls are undulating brick. Like a cascade of light, a full-height metal sculpture by Harry Bertoia glitters from the circular skylight down to a small, unadorned marble altar. Natural light filters upward from shallow slits in the walls catching rippling reflected light from the moat; this dim ambient light is complemented by artificial lighting. The chapel's curving spire and bell tower was designed by the sculptor Theodore Roszak and was added in 1956.
The chapel has an excellent organ that was custom-designed for the space by Walter Holtkamp of the Holtkamp Organ Company, located in Cleveland, Ohio. Holtkamp was instrumental in the 1950s, in the revival of the classic school of organ-building.
Leland M. Roth included the building in his History of American Architecture, using it to illustrate the contrast between Saarinen's approach and that of Mies van der Rohe (who designed a chapel for IIT). Roth said that "through the sheer manipulation of light and the its focus on a blazingly white marble altar block, Saarinen created a place of mystic quiet."
2014 renovation
In the summer of 2014, MIT started the first comprehensive renovation of the Chapel since its original construction. The moat will be rebuilt to repair leaks and to allow it to be refilled with water which will be recirculated and filtered. The external envelope of the building will be repaired, and internal restoration and improvements to mechanical systems will be performed. The Chapel was reopened in 2015.
With the impending demolition of nearby Bexley Hall and its replacement by a landscaped garden, the MIT Chapel will become more visible from Massachusetts Avenue for the first time. The renovations are expected to preserve the Chapel as a sanctuary of tranquility, just steps from the bustling 77 Massachusetts Avenue entrance to the Infinite Corridor, from Kresge Auditorium, and from the Stratton Student Center.
麻省理工學院小禮堂 2017
設計 沙利南 1955
攝影&旅記 李逸仁建築師 / 大序建築師事務所主持建築師
……位於麻省理工學院的 MIT Chapel並非一般大家所熟識的宗教空間,教堂的外觀是一個簡單的圓柱形建築,一連串延續且無窗的紅磚牆,靜靜地被有如護城河的淺池子圍繞著。Saarinen以「磚」建造了一系列支撐建築的拱狀結構,並善加運用材質特性使整個建築物的立面擁有粗糙與看似不完整的紋理效果,將建築作品設置於樹林中,長牆與教堂連接並以霧面玻璃錯落鑲嵌而成的走道,使這段中介空間成為沉靜心靈的轉場場所。
教堂內擺放著白色的大理石祭壇,上方吊掛著一片片金屬雕塑作品於天井下方,讓陽光得以灑落並透過這些葉片折射將潔淨的自然光分配到每個角落,這道「光的瀑布」經由這些金屬片的折射與移動,創造了一種擁有穿透靈魂並令人印象深刻的神聖感,並且重新定義了教堂的內部空間。……
