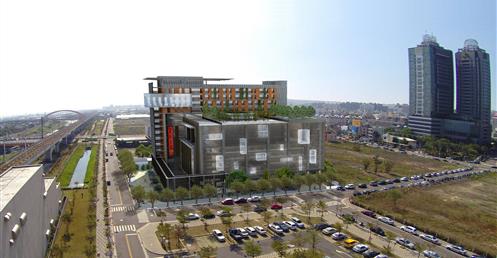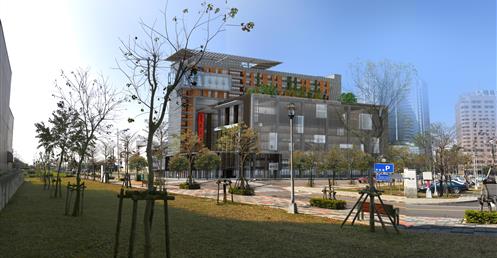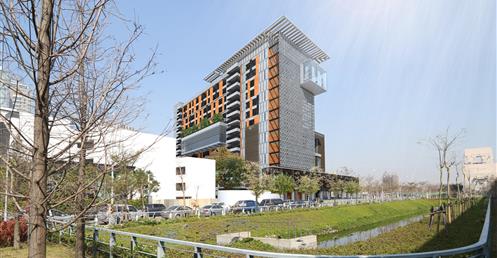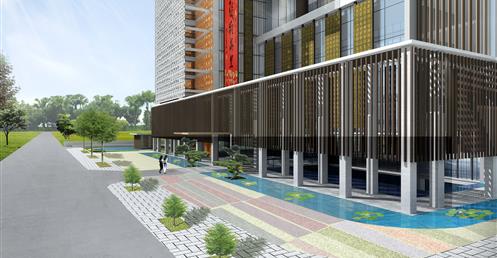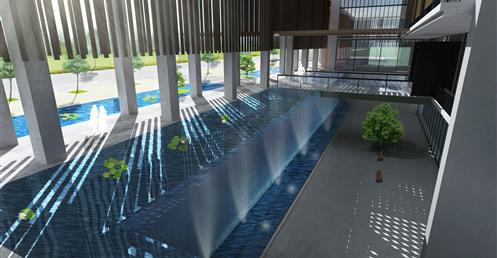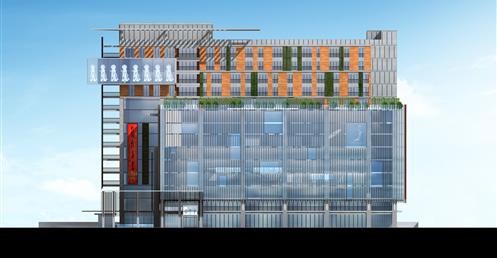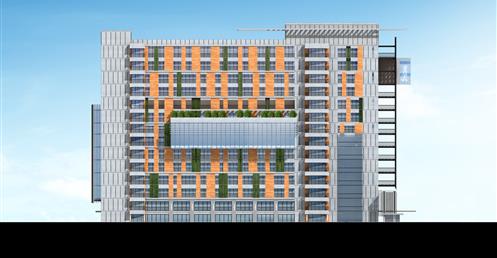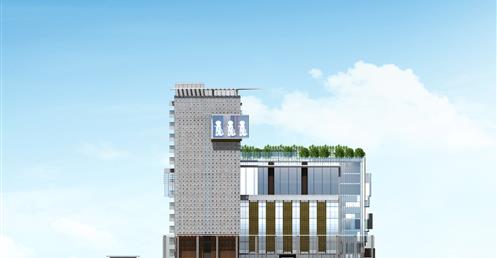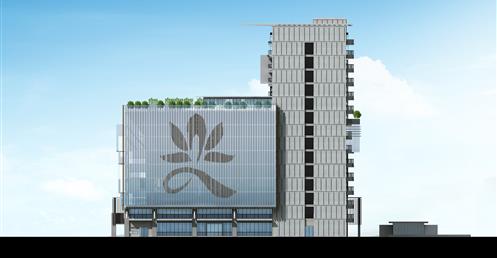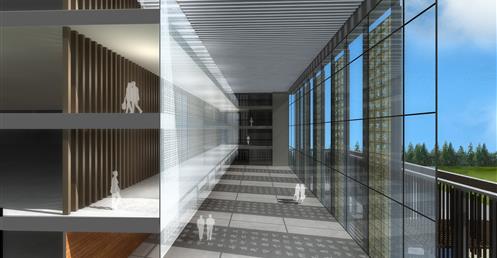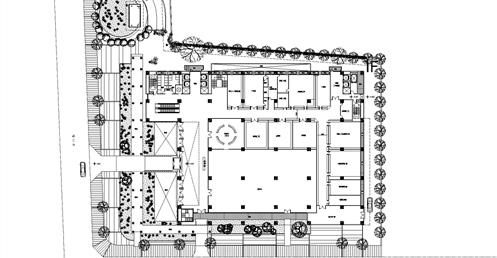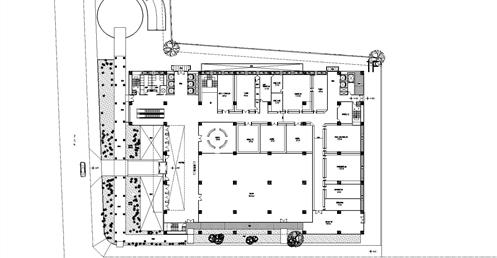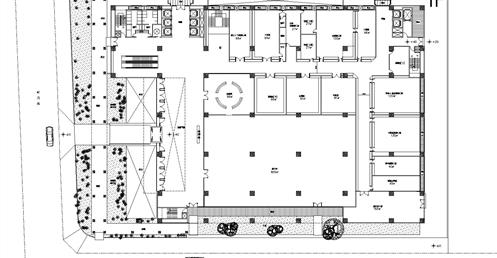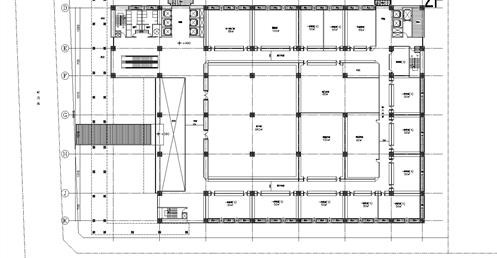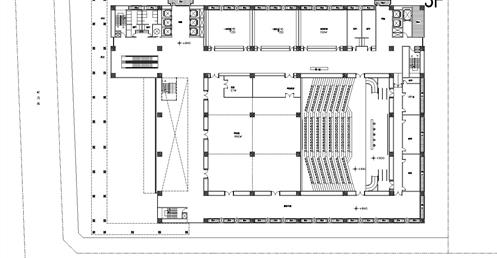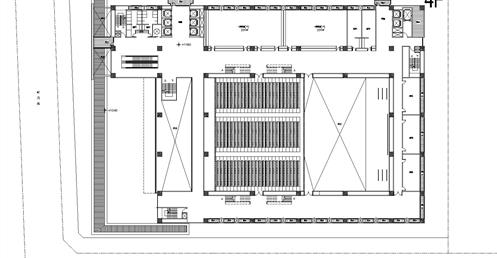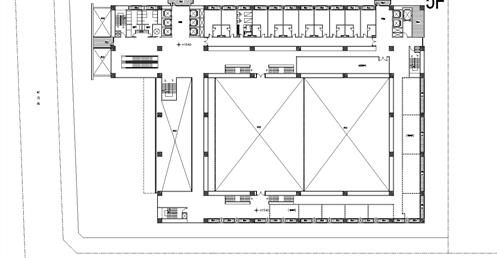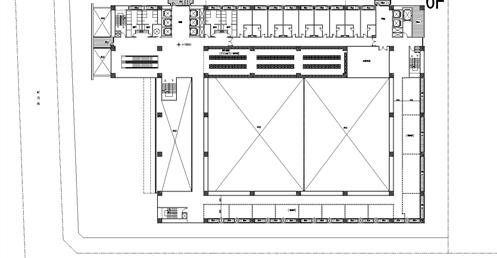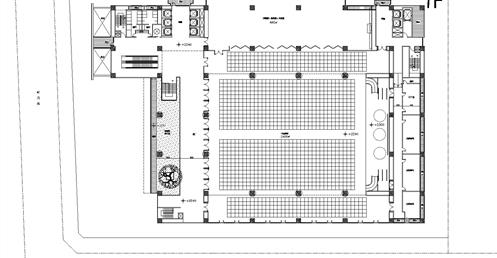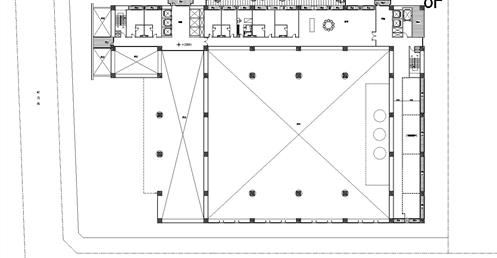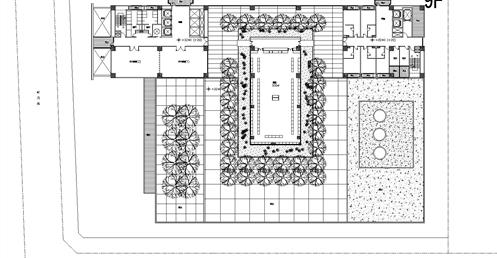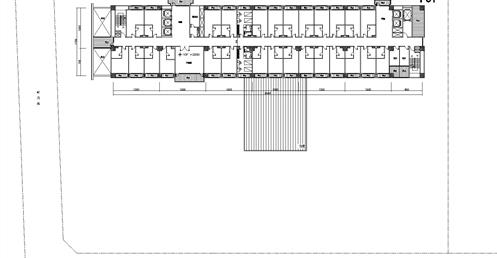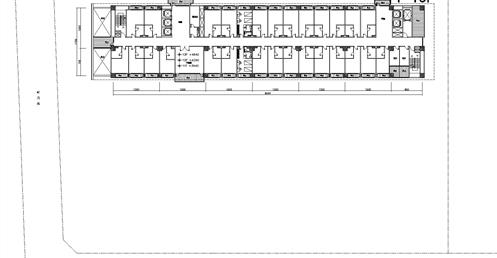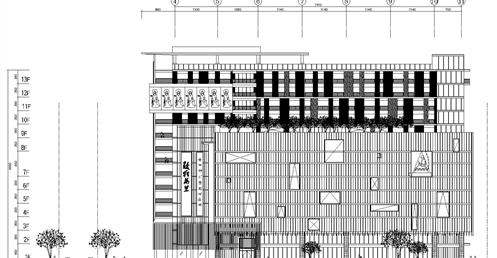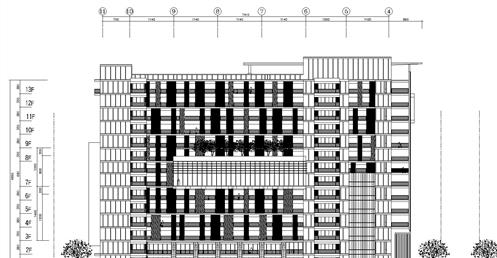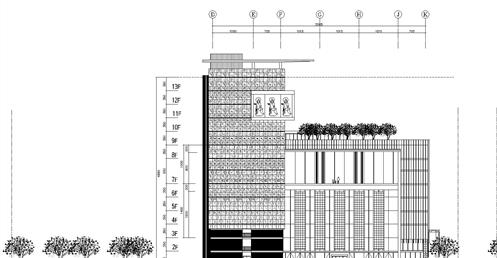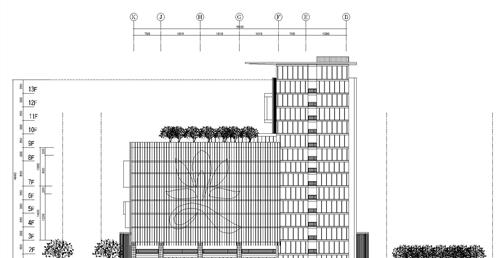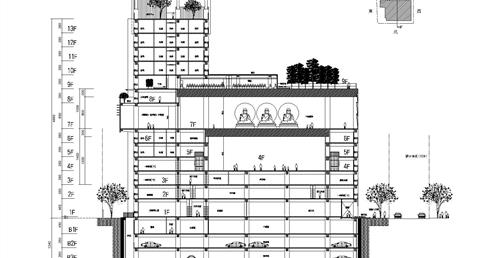Huizhong Si 2015
Fo Guang Shan Monastery
Taichung, Taiwan
Design By J.C.Yang Architect and Associates & Gwo Long Young
Design concept -Between the cloud and water
http://tsg-archi.com/#/project/
https://travel.taichung.gov.tw/
The existing Huizhong Si is an elegance temple of five-story high ceiling, with a total area of about 3,000 pyeong, different from the traditional advantages of the Temple richly decorated temples of silence, to preserve the original appearance of the restaurant and its pattern, the appearance of European baroque style . Hui in front of the temple, you can see a few fans central glass door is always open, waiting to be attached to the affinity audience. Entry, and is surrounded by two of the stairs, is the new favorite for wedding photos. The roof is a glass ceiling patio, when sunlight diffuses flashes of golden light, such as metals and glass in the world. Imposing atrium, it implies a cultural atmosphere of elegant and solemn.
Introduction
The origin of the famous temples are all located inside the ancient temple deep in the woods in pursuit of a clear rather calm, and now there is a Buddhist temple just the opposite, it is located in Taichung, stately essence of the seventh redraw district , small weak mountains, hermit in the city, which is ── benefits in the temple.
Master Hsing Yun in Taiwan at the beginning, the residence of Ilan invades the monastery. 1965 Kaohsiung Shoushan Buddhist Institute was founded in 1967 in Kaohsiung trees township purchase, mountain foundation, Fo Guang Shan was established in Yan. In 1992 the establishment of the East China Sea Temple, Taichung faithful service in 1996 and then set up a "bright Academy" strengthening the development of culture and education. After more than ten years of Light Buddha's joint efforts, the number of people who believe the rise in Taichung, space shortage of space. The more you find, and finally in August 2004, the master, the elders of the Master in person research bit in favor middle of Formosa restaurant, completed by the resolution of Fo Guang Shan fallen the council, the establishment of an extensive Taichung believers , pluralist and modern Buddhist cultural and educational center and was named Hui Guang Shan Temple in.
Elegance temple of five-story high ceiling, with a total area of about 3,000 pyeong, with numerous large and small packaging boxes, the rebuilding destroyed escape the general public view, master wisdom Tsz show will keep the original appearance of the building, so that other than the traditional advantages of the Temple richly decorated temples of silence, to preserve the original appearance of the restaurant and the pattern, the appearance of European baroque style. Abbot feel Living Master said: "The restaurant even went so far to decorate, but also what a coincidence, in Buddhism, the elephant symbol of the big companies, perhaps this place originally intended for the Buddha."
Buddhist temples and restaurants were also not involved in the first stage and another, but surprisingly is that the restaurant space is only slightly cropped relax and elegant place to practice, there is a Department of Architecture, South China University professors to visit the temple said: "it is really beautiful building on the success of the conversion." in 2007, the temple monks to visit Thailand Chulalongkorn Buddhist University, ran the tour bus, with the benefits of a face to face in the temple in the beginning, we immediately remarkable eyes wide open, fundus steep shiny, after a visit to the first question discussion, question is: "Fo Guang Shan temple, that is like this?".
Let changed dojo restaurant, soft feet of the Red from an elegant white lotus, and have no "magic" how can we do that? Is that "there is Dharma, there is a way." Thus, the box became a classroom and dormitory, a large ballroom on the third floor of the main hall, around roof was created an excellent echo effect, France will be held during the fair through the integration of speech singing dome, and much more It is melodic, endless.
Hui stood before the temple, you see a few fans central glass door is always open, waiting to be attached to the affinity audience. Entry, and is surrounded by two of the stairs, is the new favorite for wedding photos. The roof is a glass ceiling patio, when sunlight diffuses flashes of golden light, such as metals and glass in the world. Imposing atrium, it implies a cultural atmosphere of elegant and solemn. Xidan circular space located in front of the desk, is designed for the visiting loyal service. Now you may want to walk the same in the temple Hui, Hui Temple in the face of diverse and rich, certainly not as giving your new experience!
台中惠中寺計畫 2015
設計 楊瑞禎建築師事務所 + 楊國隆建築師事務所
參與者 楊瑞禎、楊國隆
蔡怡君、石旻宬、劉宜娟、柯主安、陳偉恩、吳省甫
設計概念 雲水之間
這個案子是個有拿到的比圖案,同時應該也是我跟楊老闆(楊瑞禎建築師)配合的最後的一個設計案。
2014年我44歲,已經離開新聯陽兩年,獨立開業,主要業務是參加在台中的兩個住宅開發案,跟一個礁溪的飯店規劃案。楊老闆那天打電話問我有沒有空參加比圖時,我幾乎是立即答應。跟楊老闆一起做設計是件過癮的事,他會讓我盡量發揮想像力去構思整個案子,同時在他的事務所比圖組裡,盡力去扮演一個設計主力的角色。我後來常在想,或許他當時在觀察我適不適合帶比圖,同時想告訴我他要的設計是甚麼吧。
我這個案子的設計概念幾乎是第一時間腦中就浮現的一幅畫面:在一片水面上、雲霧渺渺、非常純潔、非常的潔淨。設計元素由經卷、光盒子、水盤、格柵、迴廊組成。建物外觀是塊體組成,每個部分有實質跟抽象的意義。
我們當初賦予這棟建築除了宗教集會的角色之外,同時作為重劃區先行的建成物跟基地比鄰高鐵旁,也期盼應該像燈塔一樣,給人一種穩定的信念,看到這棟建築,就知道「到家了!」。
我想,楊老闆現在應該已經到家了!
Fo Guang Shan Monastery
Taichung, Taiwan
Design By J.C.Yang Architect and Associates & Gwo Long Young
Design concept -Between the cloud and water
http://tsg-archi.com/#/project/
https://travel.taichung.gov.tw/
The existing Huizhong Si is an elegance temple of five-story high ceiling, with a total area of about 3,000 pyeong, different from the traditional advantages of the Temple richly decorated temples of silence, to preserve the original appearance of the restaurant and its pattern, the appearance of European baroque style . Hui in front of the temple, you can see a few fans central glass door is always open, waiting to be attached to the affinity audience. Entry, and is surrounded by two of the stairs, is the new favorite for wedding photos. The roof is a glass ceiling patio, when sunlight diffuses flashes of golden light, such as metals and glass in the world. Imposing atrium, it implies a cultural atmosphere of elegant and solemn.
Introduction
The origin of the famous temples are all located inside the ancient temple deep in the woods in pursuit of a clear rather calm, and now there is a Buddhist temple just the opposite, it is located in Taichung, stately essence of the seventh redraw district , small weak mountains, hermit in the city, which is ── benefits in the temple.
Master Hsing Yun in Taiwan at the beginning, the residence of Ilan invades the monastery. 1965 Kaohsiung Shoushan Buddhist Institute was founded in 1967 in Kaohsiung trees township purchase, mountain foundation, Fo Guang Shan was established in Yan. In 1992 the establishment of the East China Sea Temple, Taichung faithful service in 1996 and then set up a "bright Academy" strengthening the development of culture and education. After more than ten years of Light Buddha's joint efforts, the number of people who believe the rise in Taichung, space shortage of space. The more you find, and finally in August 2004, the master, the elders of the Master in person research bit in favor middle of Formosa restaurant, completed by the resolution of Fo Guang Shan fallen the council, the establishment of an extensive Taichung believers , pluralist and modern Buddhist cultural and educational center and was named Hui Guang Shan Temple in.
Elegance temple of five-story high ceiling, with a total area of about 3,000 pyeong, with numerous large and small packaging boxes, the rebuilding destroyed escape the general public view, master wisdom Tsz show will keep the original appearance of the building, so that other than the traditional advantages of the Temple richly decorated temples of silence, to preserve the original appearance of the restaurant and the pattern, the appearance of European baroque style. Abbot feel Living Master said: "The restaurant even went so far to decorate, but also what a coincidence, in Buddhism, the elephant symbol of the big companies, perhaps this place originally intended for the Buddha."
Buddhist temples and restaurants were also not involved in the first stage and another, but surprisingly is that the restaurant space is only slightly cropped relax and elegant place to practice, there is a Department of Architecture, South China University professors to visit the temple said: "it is really beautiful building on the success of the conversion." in 2007, the temple monks to visit Thailand Chulalongkorn Buddhist University, ran the tour bus, with the benefits of a face to face in the temple in the beginning, we immediately remarkable eyes wide open, fundus steep shiny, after a visit to the first question discussion, question is: "Fo Guang Shan temple, that is like this?".
Let changed dojo restaurant, soft feet of the Red from an elegant white lotus, and have no "magic" how can we do that? Is that "there is Dharma, there is a way." Thus, the box became a classroom and dormitory, a large ballroom on the third floor of the main hall, around roof was created an excellent echo effect, France will be held during the fair through the integration of speech singing dome, and much more It is melodic, endless.
Hui stood before the temple, you see a few fans central glass door is always open, waiting to be attached to the affinity audience. Entry, and is surrounded by two of the stairs, is the new favorite for wedding photos. The roof is a glass ceiling patio, when sunlight diffuses flashes of golden light, such as metals and glass in the world. Imposing atrium, it implies a cultural atmosphere of elegant and solemn. Xidan circular space located in front of the desk, is designed for the visiting loyal service. Now you may want to walk the same in the temple Hui, Hui Temple in the face of diverse and rich, certainly not as giving your new experience!
台中惠中寺計畫 2015
設計 楊瑞禎建築師事務所 + 楊國隆建築師事務所
參與者 楊瑞禎、楊國隆
蔡怡君、石旻宬、劉宜娟、柯主安、陳偉恩、吳省甫
設計概念 雲水之間
這個案子是個有拿到的比圖案,同時應該也是我跟楊老闆(楊瑞禎建築師)配合的最後的一個設計案。
2014年我44歲,已經離開新聯陽兩年,獨立開業,主要業務是參加在台中的兩個住宅開發案,跟一個礁溪的飯店規劃案。楊老闆那天打電話問我有沒有空參加比圖時,我幾乎是立即答應。跟楊老闆一起做設計是件過癮的事,他會讓我盡量發揮想像力去構思整個案子,同時在他的事務所比圖組裡,盡力去扮演一個設計主力的角色。我後來常在想,或許他當時在觀察我適不適合帶比圖,同時想告訴我他要的設計是甚麼吧。
我這個案子的設計概念幾乎是第一時間腦中就浮現的一幅畫面:在一片水面上、雲霧渺渺、非常純潔、非常的潔淨。設計元素由經卷、光盒子、水盤、格柵、迴廊組成。建物外觀是塊體組成,每個部分有實質跟抽象的意義。
我們當初賦予這棟建築除了宗教集會的角色之外,同時作為重劃區先行的建成物跟基地比鄰高鐵旁,也期盼應該像燈塔一樣,給人一種穩定的信念,看到這棟建築,就知道「到家了!」。
我想,楊老闆現在應該已經到家了!
