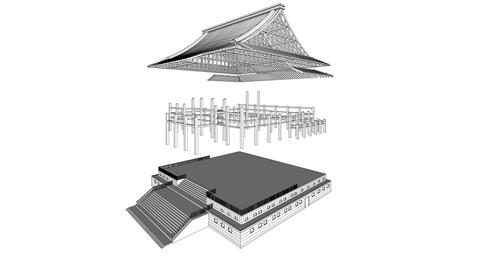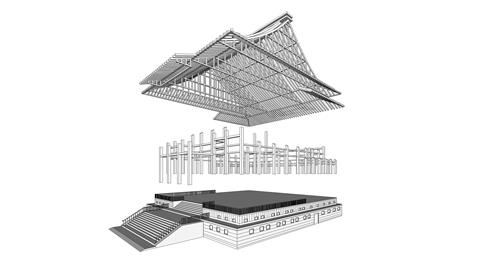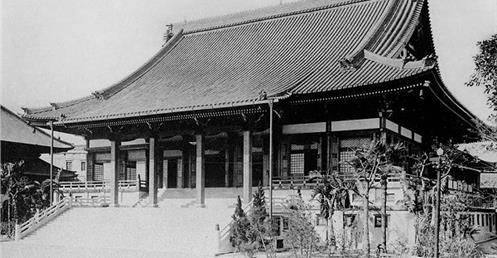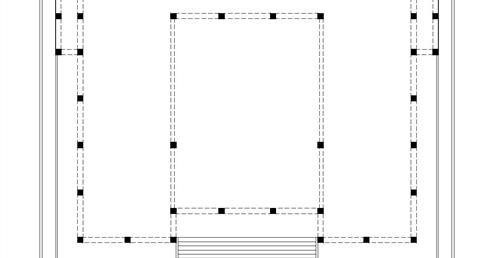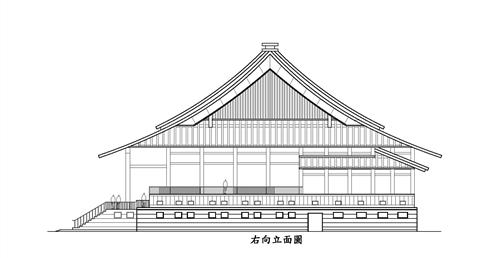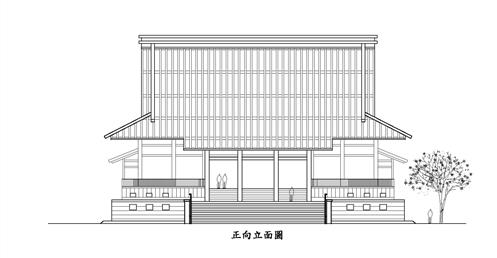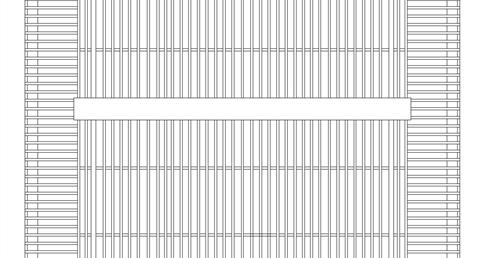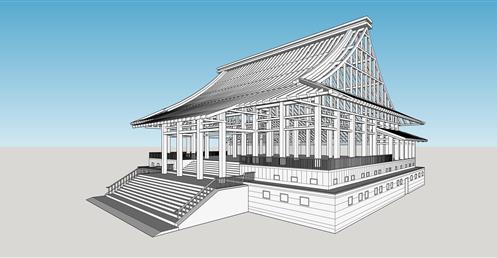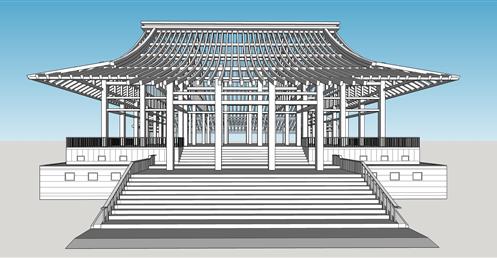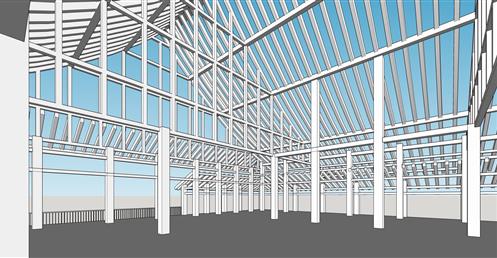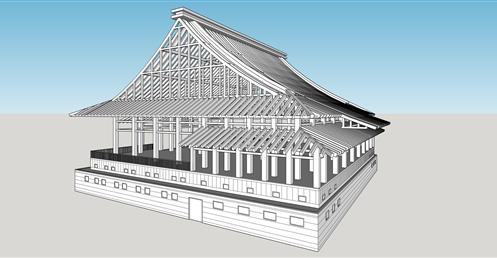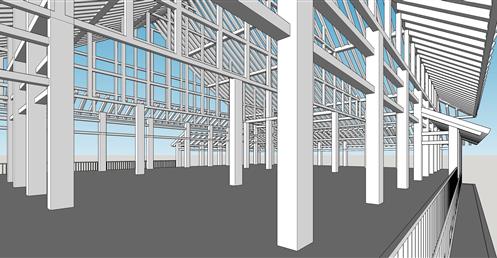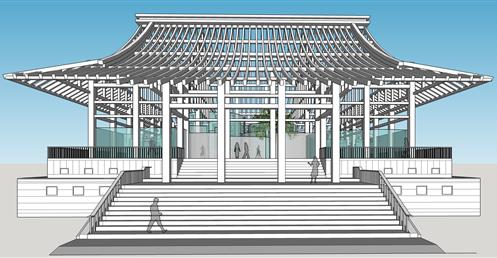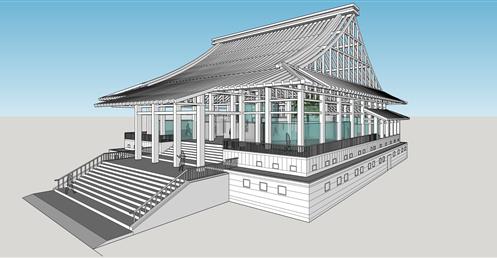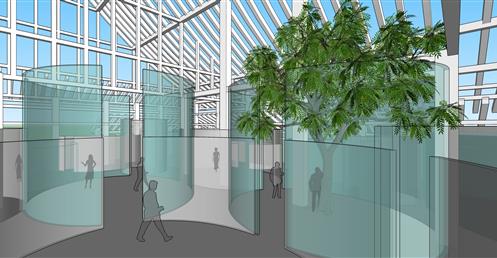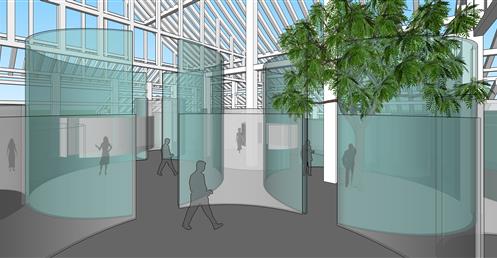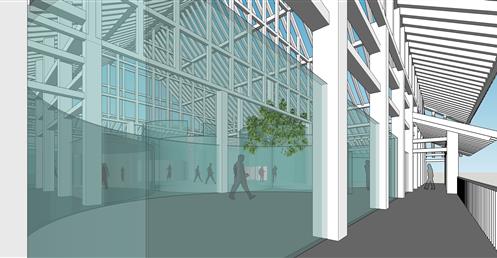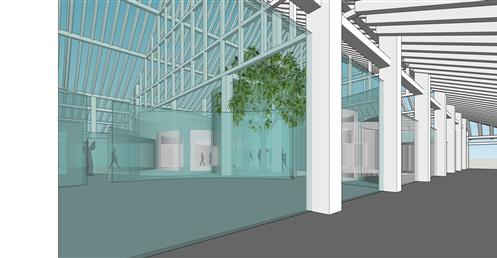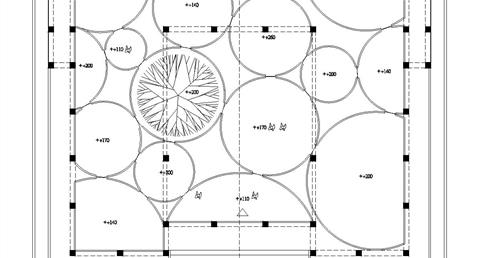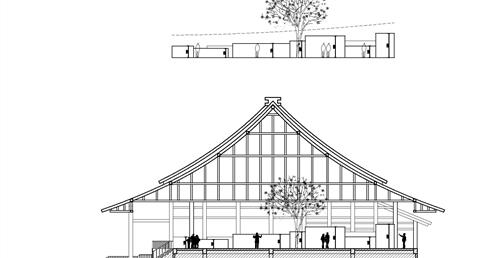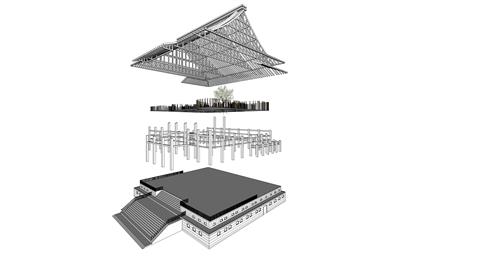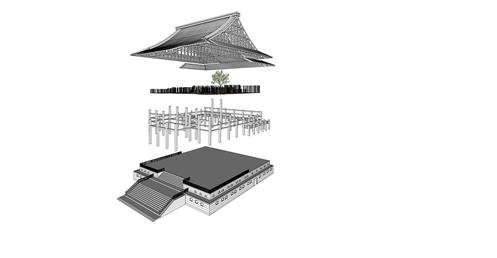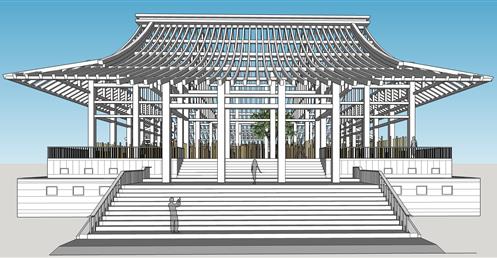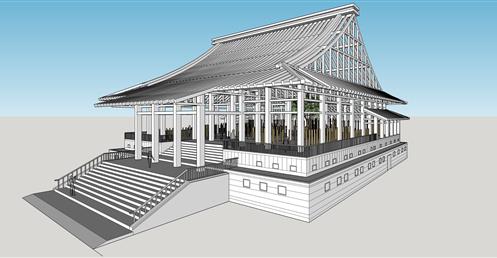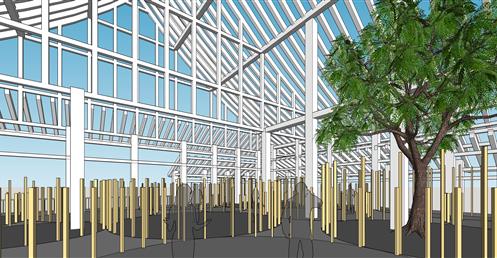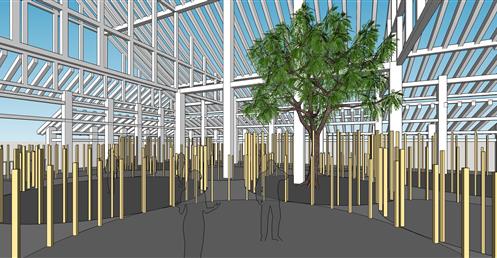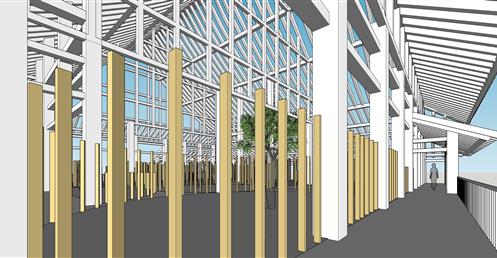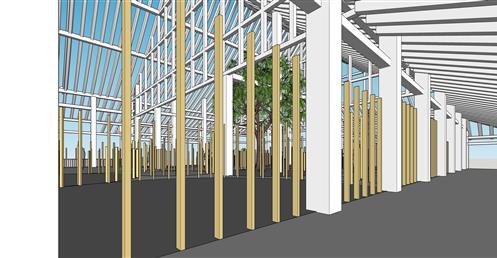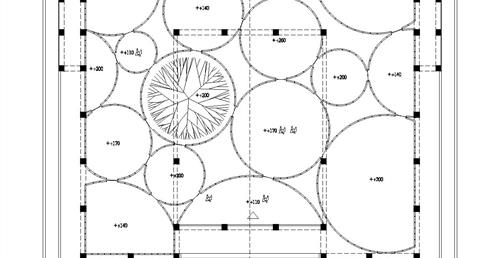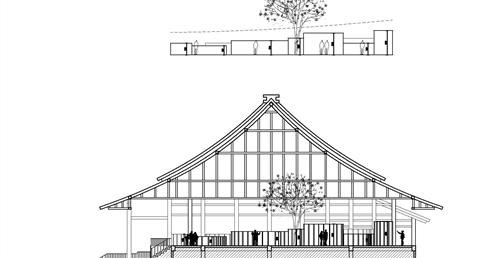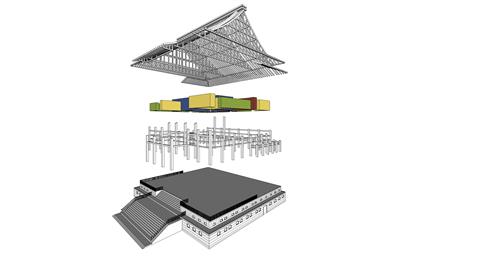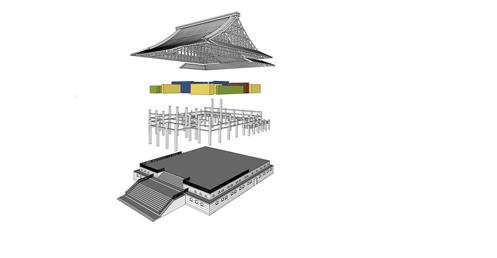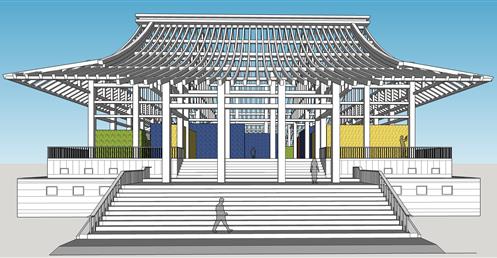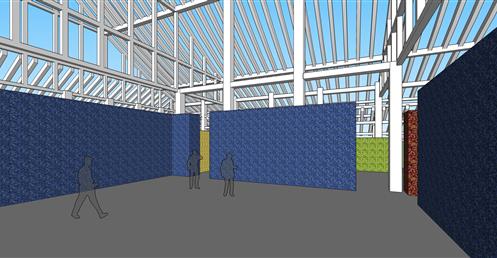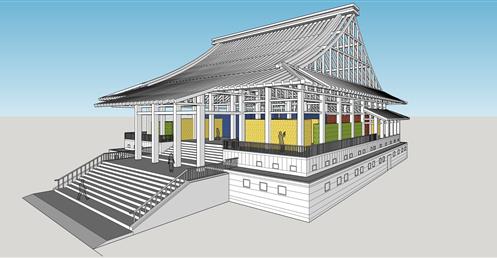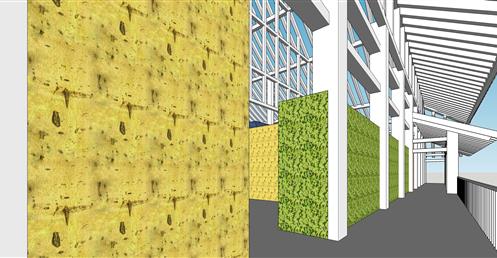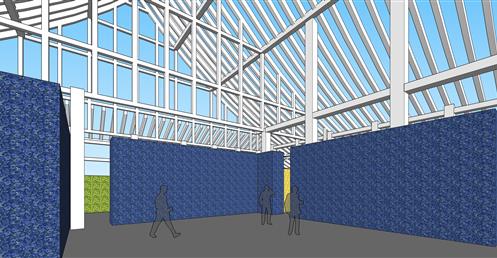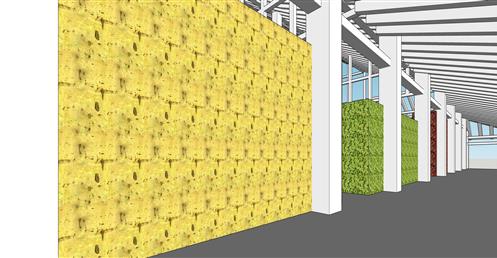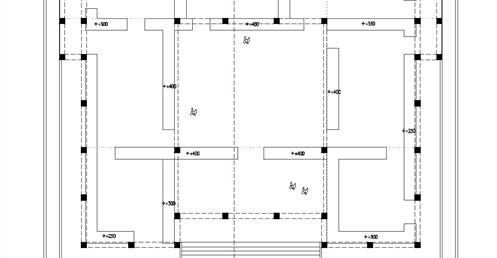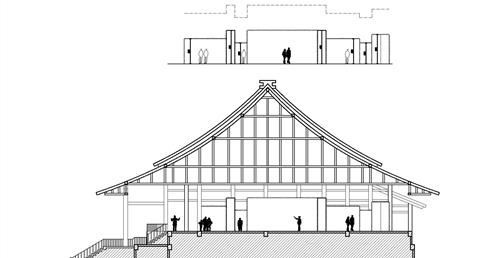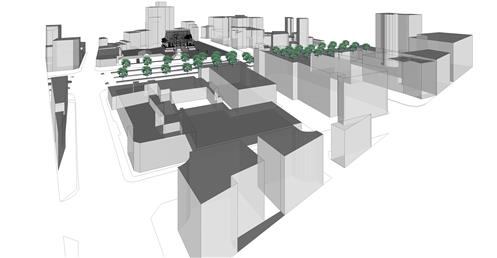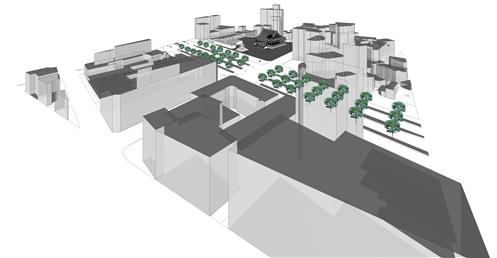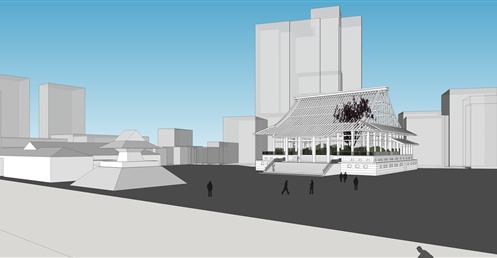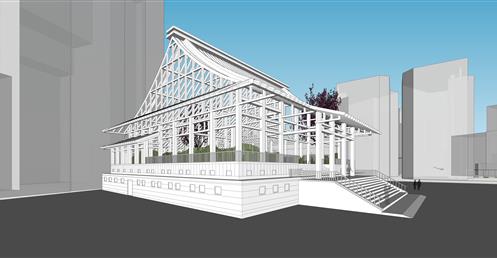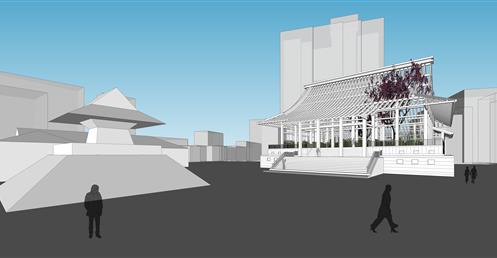White cage 2015
Proposal for New Nishi Hongan-ji
Designed by Walsingham Martin and Partners
Design team Gwo-Long Young, Jenny Liu
https://www.travel.taipei/zh-tw/attraction/details/356
Nishi Honganji Plaza
Located in Ximending southern edge of the intersection of Zhonghua Road and Cheung Sha Street, "Wanhua 406 Plaza", formerly "Japan Nishi Honganji", built together with donations from Taiwan believers with the Japanese, whose official name "faction Taiwan other houses Jodo Shinshu Honganji "as completed, completed in AD 1904 AD 1912.
Is filled with Japanese-style buildings one, Nishi Honganji Taiwan other houses in Japan Shinshu Honganji fraction in Taiwan established a branch, most of the major architectural styles and more of eclectic style of Japanese Buddhism 18th and 19th century often appear, the church, the Royal Temple the Curry, Clock Tower are all basically eclectic style, which changes the house is a traditional Japanese form; Marrow Hall performance was the spirit of the new era, with brick structure with a combination of Western-style wooden frame, stayed in Japanese-style roof.
Nishi Honganji square after the opening can often be a lot of love photography people come here to take pictures about photography, network platform there are many bloggers share travel, old clock tower, nostalgic pith Hall, turns the wind, low-key parish historical buildings spread in the green park, with a total width beautiful picture in the eyes of those who are visiting. Deep cultural history and architectural features "Nishi Honganji" old buildings, which by the public sector work to promote adaptive re-use so that this can be a square expand and expand cultural circle Simon popular town square performed, and offers a tour in Simon another reminder of the long history of the depth when the journey collected the center, hoping to attract more crowd, recreate complex region Huarong Jing Monga.
白色之籠 2015
台北市
新西本願寺計畫
這個設計是我在北科帶設計的時候想的。後來在事務所畫出來的。
基地在台北市中華路長沙街口的西本願寺。當年那座優美斜屋瓦的寺廟已經沒有了,只剩下寺廟的水泥基座還在。現在這裡變成一個台北市民假日喜歡去的街角活動廣場。
我的想像是在原來的水泥基座上,蓋一個新的、只有框架的屋架,仿造當年的斜屋頂造型,用白色鋼構去組裝,基座則做為市民活動使用。相較於你坐在東京本願寺裡面感受那種幽暗深遠的感覺,這個設計則是希望是讓你走在裡面,感受屋架的光影投射的地板,投射到身上,可以同時看到天上的雲跟風以及車水馬龍的街景,彷彿置身透明的空間體驗。
並且希望藉由斜屋頂的造型,把當年那個優雅美麗的城市記憶,再帶回來。
Proposal for New Nishi Hongan-ji
Designed by Walsingham Martin and Partners
Design team Gwo-Long Young, Jenny Liu
https://www.travel.taipei/zh-tw/attraction/details/356
Nishi Honganji Plaza
Located in Ximending southern edge of the intersection of Zhonghua Road and Cheung Sha Street, "Wanhua 406 Plaza", formerly "Japan Nishi Honganji", built together with donations from Taiwan believers with the Japanese, whose official name "faction Taiwan other houses Jodo Shinshu Honganji "as completed, completed in AD 1904 AD 1912.
Is filled with Japanese-style buildings one, Nishi Honganji Taiwan other houses in Japan Shinshu Honganji fraction in Taiwan established a branch, most of the major architectural styles and more of eclectic style of Japanese Buddhism 18th and 19th century often appear, the church, the Royal Temple the Curry, Clock Tower are all basically eclectic style, which changes the house is a traditional Japanese form; Marrow Hall performance was the spirit of the new era, with brick structure with a combination of Western-style wooden frame, stayed in Japanese-style roof.
Nishi Honganji square after the opening can often be a lot of love photography people come here to take pictures about photography, network platform there are many bloggers share travel, old clock tower, nostalgic pith Hall, turns the wind, low-key parish historical buildings spread in the green park, with a total width beautiful picture in the eyes of those who are visiting. Deep cultural history and architectural features "Nishi Honganji" old buildings, which by the public sector work to promote adaptive re-use so that this can be a square expand and expand cultural circle Simon popular town square performed, and offers a tour in Simon another reminder of the long history of the depth when the journey collected the center, hoping to attract more crowd, recreate complex region Huarong Jing Monga.
白色之籠 2015
台北市
新西本願寺計畫
設計 楊國隆建築師事務所
設計師群 楊國隆、劉宜娟這個設計是我在北科帶設計的時候想的。後來在事務所畫出來的。
基地在台北市中華路長沙街口的西本願寺。當年那座優美斜屋瓦的寺廟已經沒有了,只剩下寺廟的水泥基座還在。現在這裡變成一個台北市民假日喜歡去的街角活動廣場。
我的想像是在原來的水泥基座上,蓋一個新的、只有框架的屋架,仿造當年的斜屋頂造型,用白色鋼構去組裝,基座則做為市民活動使用。相較於你坐在東京本願寺裡面感受那種幽暗深遠的感覺,這個設計則是希望是讓你走在裡面,感受屋架的光影投射的地板,投射到身上,可以同時看到天上的雲跟風以及車水馬龍的街景,彷彿置身透明的空間體驗。
並且希望藉由斜屋頂的造型,把當年那個優雅美麗的城市記憶,再帶回來。
