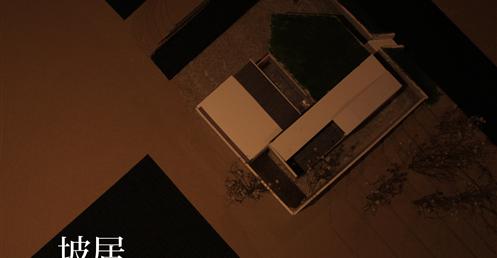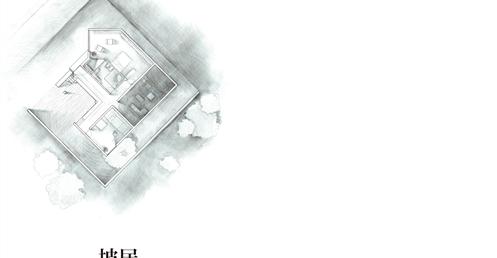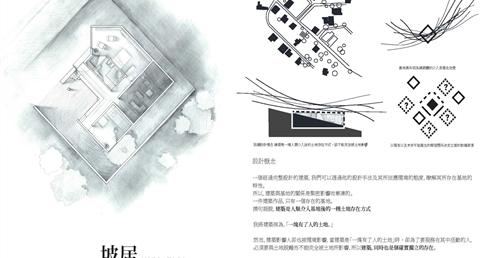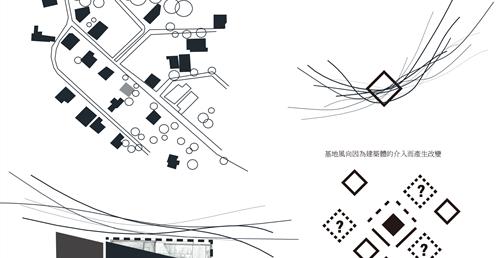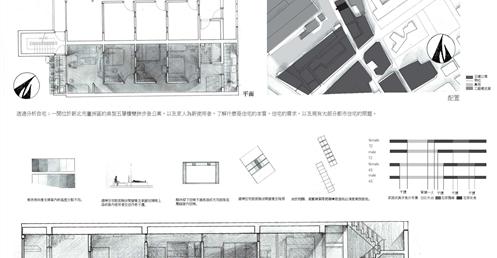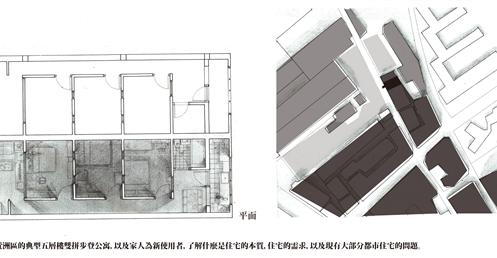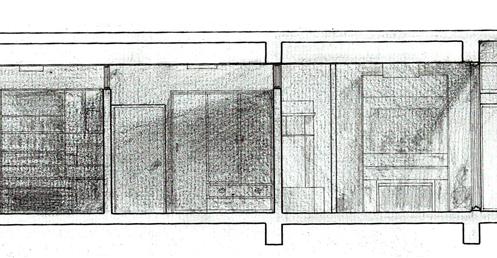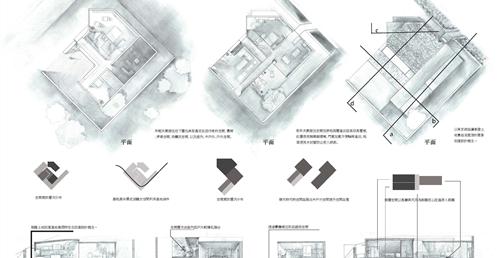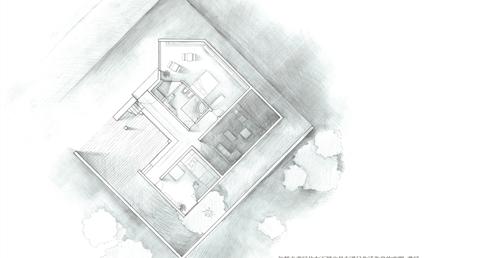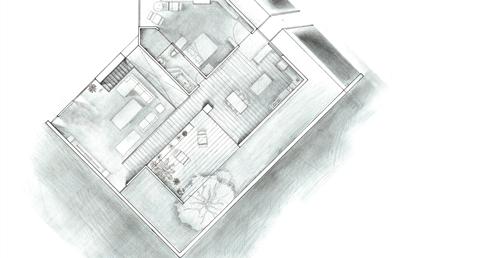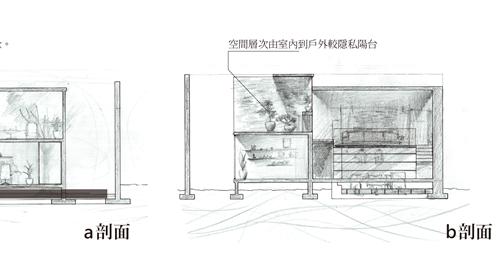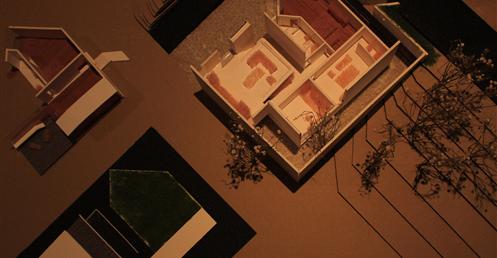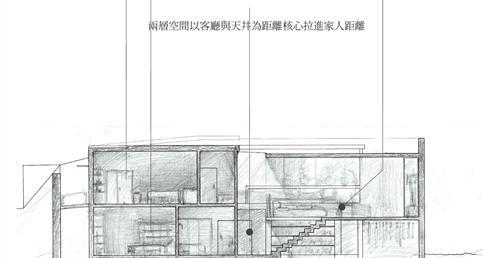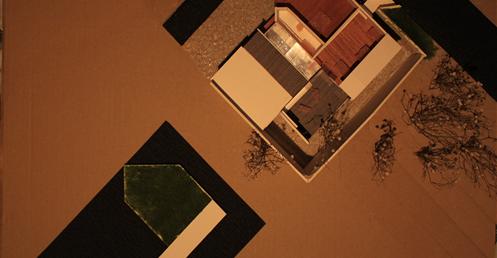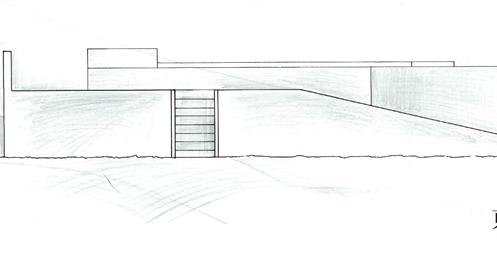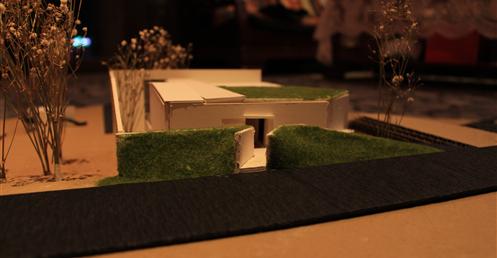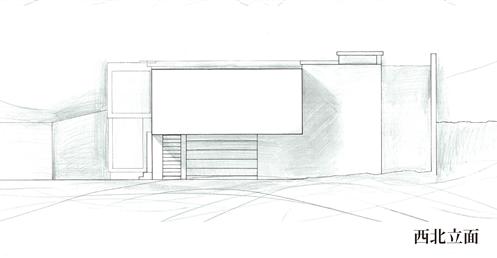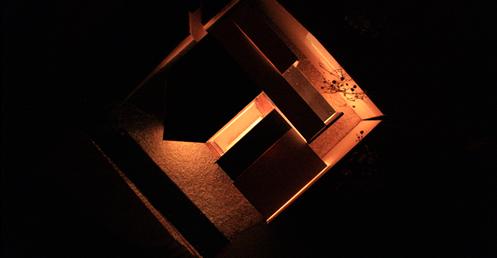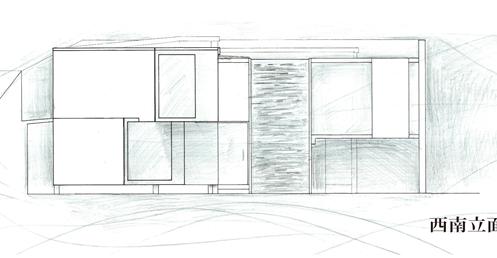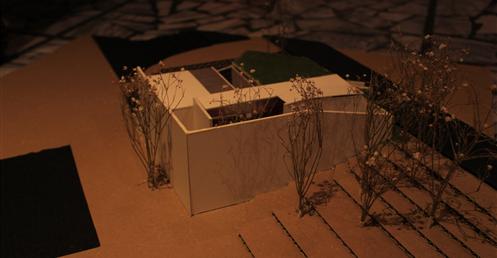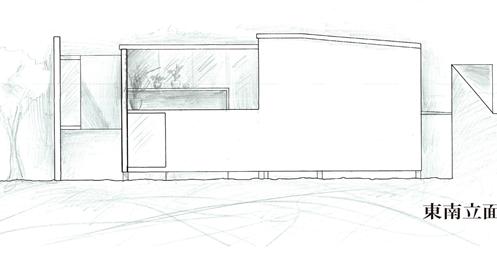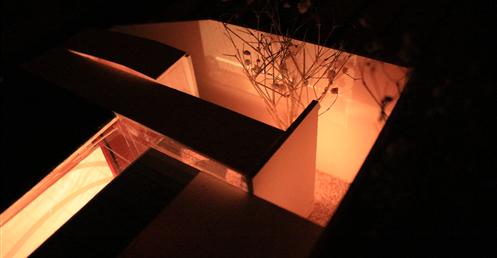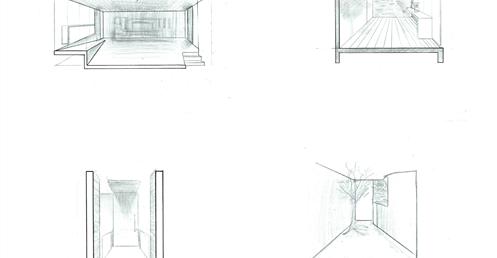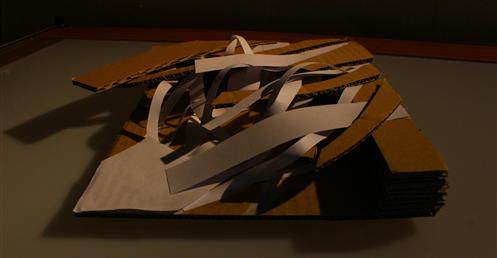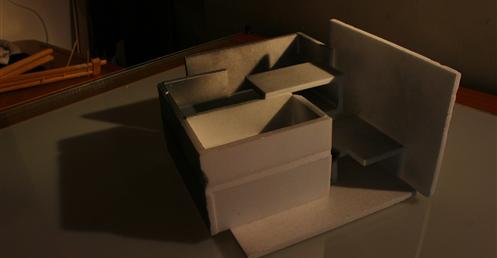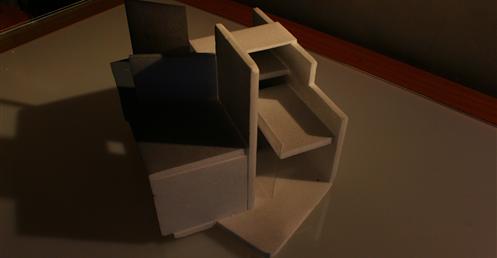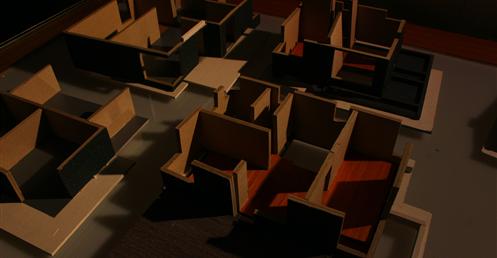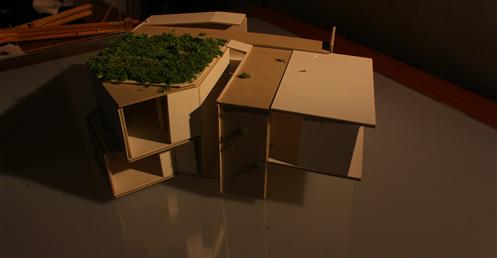坡居 吳省甫
中原大學建築系 二年級 2015 春
指導老師 王柏仁
House inside the land design by Xingfu Wu
中原大學建築系 二年級 2015 春
指導老師 王柏仁
House inside the land design by Xingfu Wu
The Department of Architecture, Chung Yuan Christian University
Class Spring 2015
Instructor Wang Pe Jen
Class Spring 2015
Instructor Wang Pe Jen
以土為皮,居在土中,避風而存,以人為家。
House inside the land; existence away from wind, and humans in the house.
這次的設計是在新竹寶山鄉,王柏仁建築師的作品,大小風厝選擇一棟改建,改建內容結合自宅居住經驗,與案例分析後,得到的啟發作為設計基礎發展設計。
在經過閱讀作品後,我開始思考,建築設計與環境的關係該是什麼?以及建築該以什麼樣的姿態出現在土地上? 我認為,好的建築能夠完整的回應基地的環境,而產生建築在土地上的態度與表情,換句話說,好的建築能夠代表它所存在的基地,在這樣的論點下,我產生一種想法,「建築是一種在人類介入環境後的土地存在方式。」
The site of this design is based on the architect Mr. Wang ’s renovation project on one of the large and small Houses of Wind, and it is located in Baoshan Township, Hsinchu. Topic of this design: develop a design based on personal inspiration from the renovation project and own residential experiences.
After finishing the thorough reading of this project, I started thinking about the following questions. What is the most comfortable relation of an architectural design and its environment? What kind of appearance should a building look like when it is placed on the land? I believe a good architecture should fully respond to the environment of the site for it to bring out the right attitude and look to the environment. In other words, a good architecture should be enough to speak for the site it exists. On this ground, I had this thought: “Architecture is the way of existence for land after human’s interference.”
這塊基地,是一塊位於新竹寶山的山坡地,冬季來臨時從山坡上傾瀉而下的是潮濕且刺骨的九降風,在這樣的地形上建築的存在姿態變得很重要,用強硬的態度回應大自然絕對不是個長久之計,我透過壓低建築的迎風面,利用結合坡型的建築將風帶到建築物上方,解決了九降風帶給使用者的困擾,然而環境產生的特性不一定只有問題,我開始思考如何能進一步的利用,透過牆面安排讓風引入建築對使用者達到不同的機能,帶走廚房的油煙,讓曬衣空間通風等。這是一塊山坡地,而在台灣的山坡地會產生一個很大的問題,潮濕 ,同時必須將建築物置入於土地中而又必須產生對潮濕問題的回應,所以我將建築物與土地間的介面做了一個縫隙,這個縫隙不僅是對機能上解決潮濕問題的回應,同時也回到了我最初的想法,「建築在土地上存在的姿態」;因為有「人」所以建築不能完全被土地所影響,建築是土地的存在方式但它不是土地本身,於是設計了整個建築脫開的介面去面對土地。
This site is located on the slope of a hill in Baoshan, Hsinchu. In winter it blows humid and bone-chilling northeast monsoon, or called September wind in local dialect, from the top of hills. Therefore, the way that architecture exists in this kind of terrain becomes very important. It is definitely not sustainable to confront the nature with tough attitude. I press the wind-facing side of the house to a lower angle so that the wind would be directed through the top of the slope-like structure. In this way the concern of September wind would disappear for user. In fact, the side effects brought by the windy weather aren’t necessarily all troublesome. Wind can be directed into the house through well-thought arrangement of walls to create different functions, such as blowing away the cooking fumes in the kitchen or increasing ventilation for the clothes rack area. This space is on the slope. A big issue for the houses on the slopes in Taiwan is humidity. Moreover, putting the structure in the land would require designer’s attention on this issue of humidity even more. All these are linked to my thought at the very beginning: what should be the appearance of a building on the land? Because of the factor of human existence, the architecture cannot be totally influenced by the land. Architecture exhibits the way of existence of land but it is not the land itself. Therefore, I designed an interface separated from the house to respond to the land.
House inside the land; existence away from wind, and humans in the house.
這次的設計是在新竹寶山鄉,王柏仁建築師的作品,大小風厝選擇一棟改建,改建內容結合自宅居住經驗,與案例分析後,得到的啟發作為設計基礎發展設計。
在經過閱讀作品後,我開始思考,建築設計與環境的關係該是什麼?以及建築該以什麼樣的姿態出現在土地上? 我認為,好的建築能夠完整的回應基地的環境,而產生建築在土地上的態度與表情,換句話說,好的建築能夠代表它所存在的基地,在這樣的論點下,我產生一種想法,「建築是一種在人類介入環境後的土地存在方式。」
The site of this design is based on the architect Mr. Wang ’s renovation project on one of the large and small Houses of Wind, and it is located in Baoshan Township, Hsinchu. Topic of this design: develop a design based on personal inspiration from the renovation project and own residential experiences.
After finishing the thorough reading of this project, I started thinking about the following questions. What is the most comfortable relation of an architectural design and its environment? What kind of appearance should a building look like when it is placed on the land? I believe a good architecture should fully respond to the environment of the site for it to bring out the right attitude and look to the environment. In other words, a good architecture should be enough to speak for the site it exists. On this ground, I had this thought: “Architecture is the way of existence for land after human’s interference.”
這塊基地,是一塊位於新竹寶山的山坡地,冬季來臨時從山坡上傾瀉而下的是潮濕且刺骨的九降風,在這樣的地形上建築的存在姿態變得很重要,用強硬的態度回應大自然絕對不是個長久之計,我透過壓低建築的迎風面,利用結合坡型的建築將風帶到建築物上方,解決了九降風帶給使用者的困擾,然而環境產生的特性不一定只有問題,我開始思考如何能進一步的利用,透過牆面安排讓風引入建築對使用者達到不同的機能,帶走廚房的油煙,讓曬衣空間通風等。這是一塊山坡地,而在台灣的山坡地會產生一個很大的問題,潮濕 ,同時必須將建築物置入於土地中而又必須產生對潮濕問題的回應,所以我將建築物與土地間的介面做了一個縫隙,這個縫隙不僅是對機能上解決潮濕問題的回應,同時也回到了我最初的想法,「建築在土地上存在的姿態」;因為有「人」所以建築不能完全被土地所影響,建築是土地的存在方式但它不是土地本身,於是設計了整個建築脫開的介面去面對土地。
This site is located on the slope of a hill in Baoshan, Hsinchu. In winter it blows humid and bone-chilling northeast monsoon, or called September wind in local dialect, from the top of hills. Therefore, the way that architecture exists in this kind of terrain becomes very important. It is definitely not sustainable to confront the nature with tough attitude. I press the wind-facing side of the house to a lower angle so that the wind would be directed through the top of the slope-like structure. In this way the concern of September wind would disappear for user. In fact, the side effects brought by the windy weather aren’t necessarily all troublesome. Wind can be directed into the house through well-thought arrangement of walls to create different functions, such as blowing away the cooking fumes in the kitchen or increasing ventilation for the clothes rack area. This space is on the slope. A big issue for the houses on the slopes in Taiwan is humidity. Moreover, putting the structure in the land would require designer’s attention on this issue of humidity even more. All these are linked to my thought at the very beginning: what should be the appearance of a building on the land? Because of the factor of human existence, the architecture cannot be totally influenced by the land. Architecture exhibits the way of existence of land but it is not the land itself. Therefore, I designed an interface separated from the house to respond to the land.
