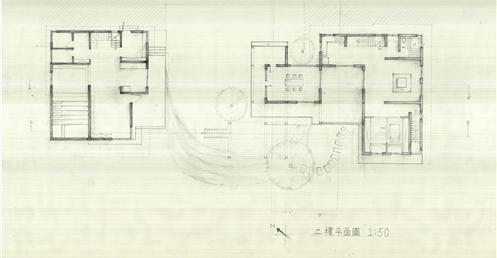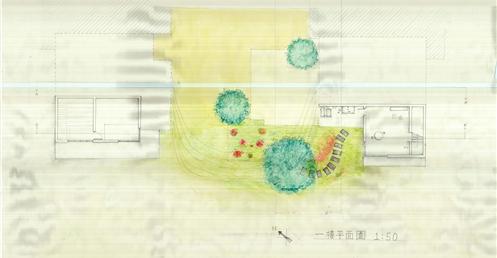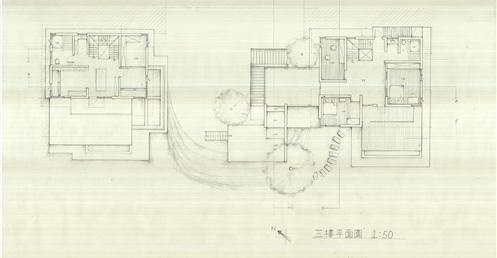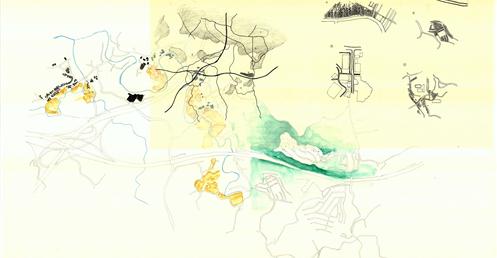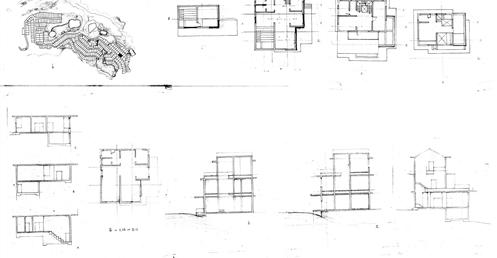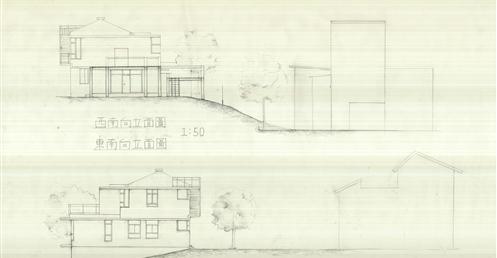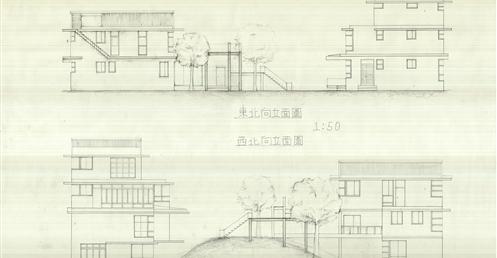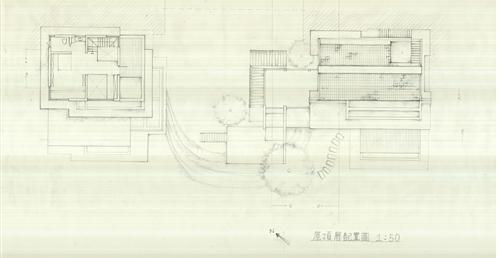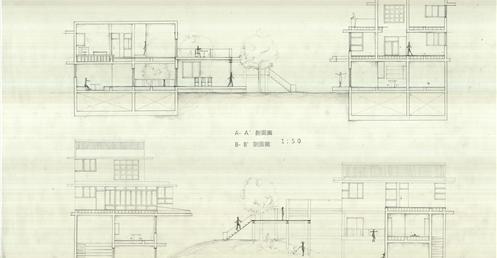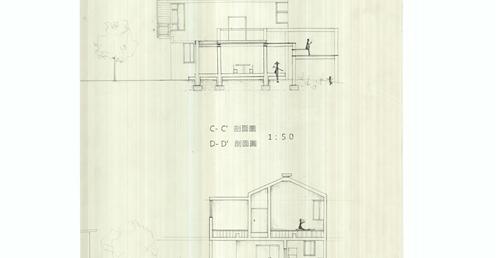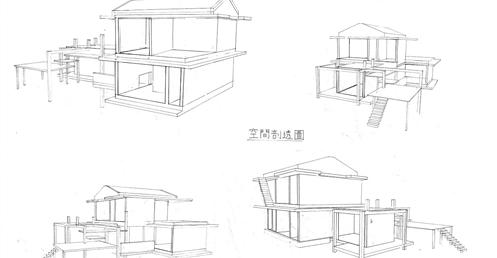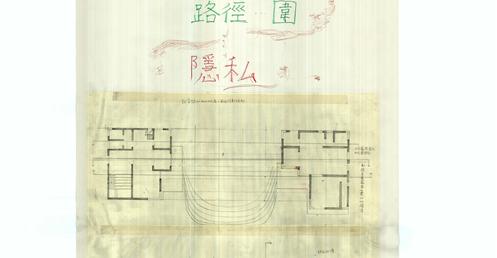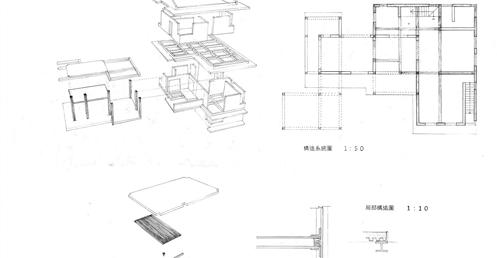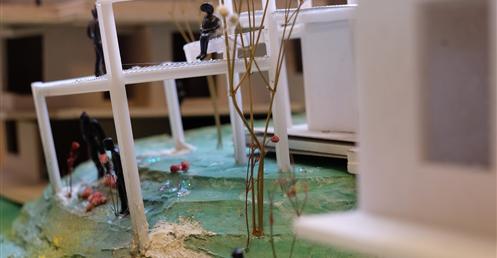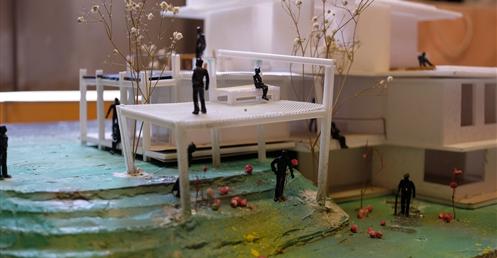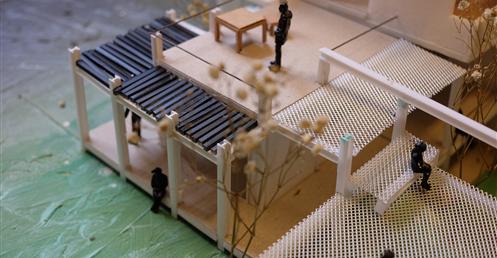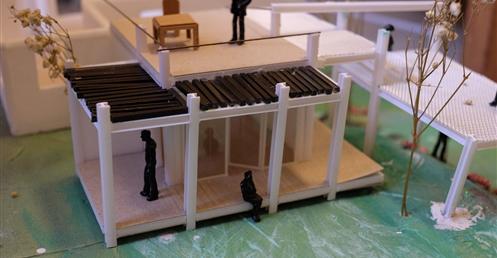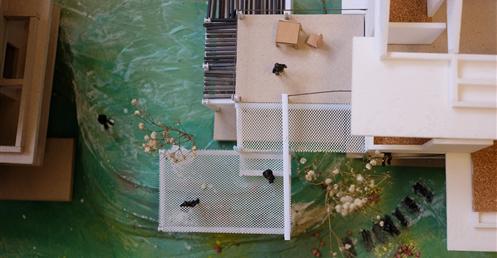院徑
中原大學 建築系二年級 2014
周佳怡
使用者設定為喜好園藝及聚會的老夫婦與兒媳以及孫子,需求空間為私宅庭園及聚會飯廳。分析大小風厝,用以界定增改建的空間矩形基本大小,以及拉出量塊的位置及方式,最後我藉由轉向及量塊圍塑創造多條公私穿插的路徑,讓使用者經過不同空間轉折而進入私空間,分隔的中介空間也可與下方庭園作互動,也用以作為整個空間流動的轉折點。並將空間量往戶外延伸,使小風厝與大風厝對話。
中原大學 建築系二年級 2014
周佳怡
使用者設定為喜好園藝及聚會的老夫婦與兒媳以及孫子,需求空間為私宅庭園及聚會飯廳。分析大小風厝,用以界定增改建的空間矩形基本大小,以及拉出量塊的位置及方式,最後我藉由轉向及量塊圍塑創造多條公私穿插的路徑,讓使用者經過不同空間轉折而進入私空間,分隔的中介空間也可與下方庭園作互動,也用以作為整個空間流動的轉折點。並將空間量往戶外延伸,使小風厝與大風厝對話。
Users in assumption for this project include an old couple who love gardening and getting together with friends, their son and daughter-in-law, and a grand child. The space requested for design includes the residence’s garden and dinning room that has social function. I first analyzed the large and small Houses of Wind to decide the rectangular size of the space for renovation and expansion and determine the method and location of the mass of the space. By creating turns of directions and creating several public and private paths surrounding the mass, my design allows users to enter their private spaces after passing several turns of space. The intermediary space that creates separation interacts with the garden below and also serves as the turning point of the entire space circulation. The mass of the space thus extends towards outdoor creating dialogue between the large and small Houses of Wind.
